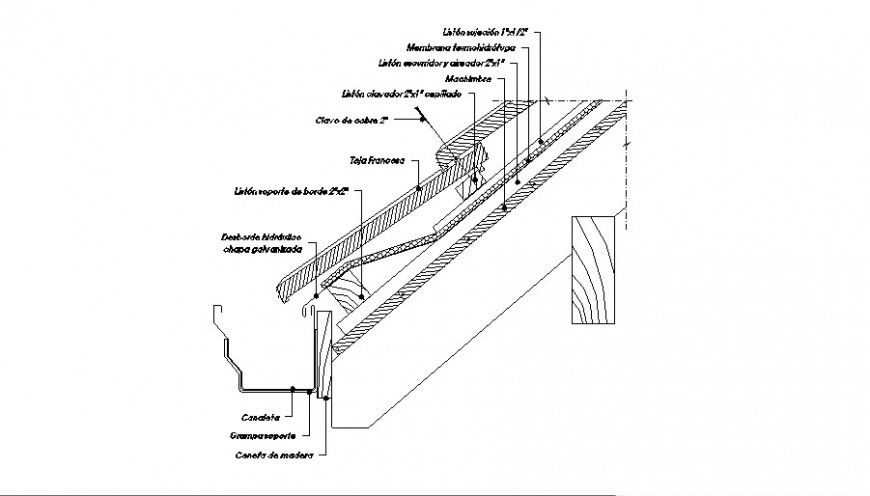Roofing structure details drawing in autocad
Description
Roofing structure details drawing in autocad which includes roofing material details with dimension and naming texts details. Principal rafter details and other parts of roof span.
File Type:
DWG
File Size:
20 KB
Category::
Construction
Sub Category::
Construction Detail Drawings
type:
Gold

Uploaded by:
Eiz
Luna

