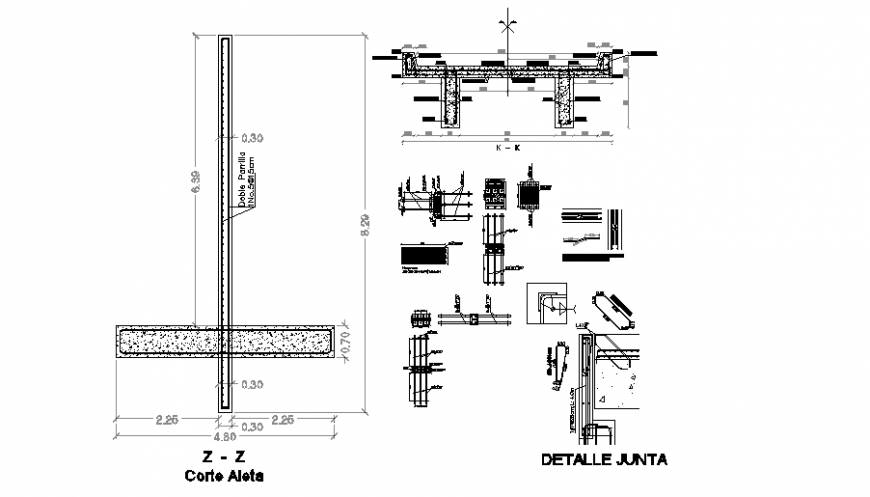Joint section detail dwg file
Description
Joint section detail dwg file, dimension detail, naming detail, concrete mortar detail, reinforcement detail, bolt nut detail, thickness detail, section line detail, not to scale detail, stirrups detail, bending wire detail, etc.
File Type:
DWG
File Size:
636 KB
Category::
Construction
Sub Category::
Construction Detail Drawings
type:
Gold

Uploaded by:
Eiz
Luna
