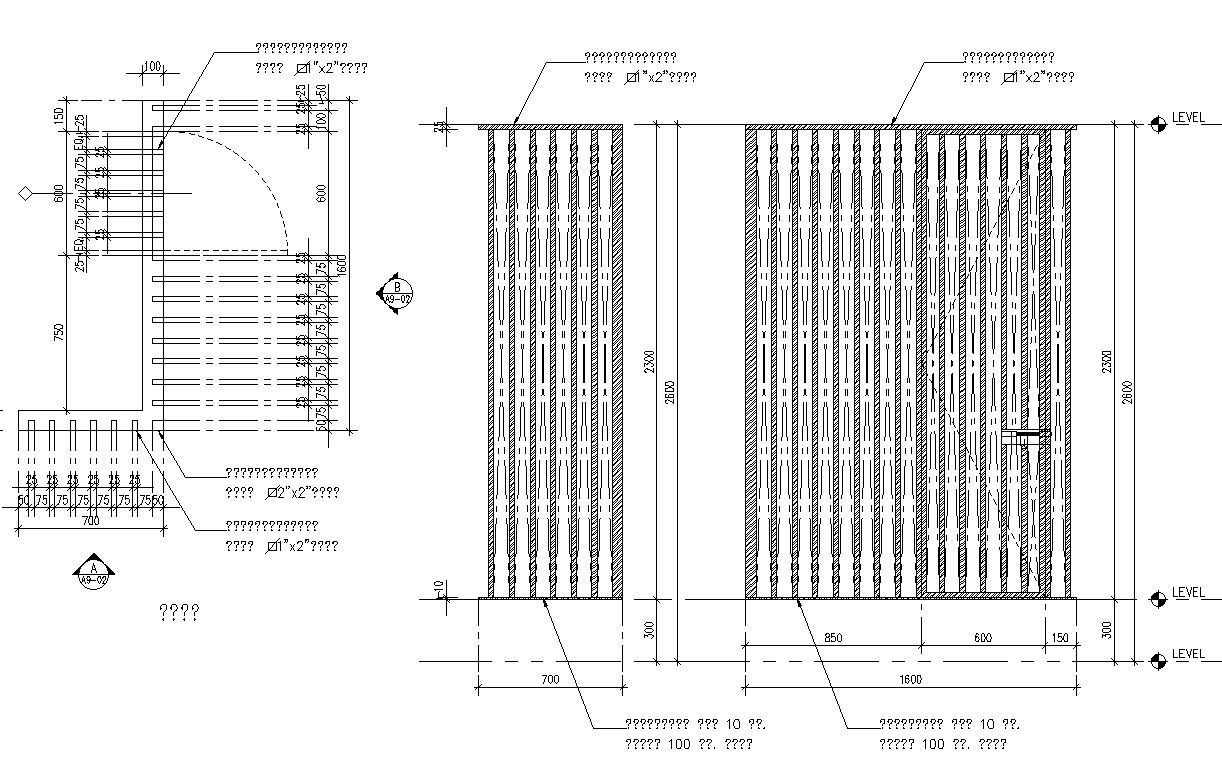Shutter design and door in details in AutoCAD, dwg file.
Description
This Architectural Drawing is AutoCAD 2d drawing of Shutter design and door in details in AutoCAD, dwg file. It is the openable part of the door. They are an assembly of styles, panel and rail. It is used to open or close the way to go inside or outside of a house or rooms. Door shutters provide light, air and ventilation to the rooms or house.
File Type:
DWG
File Size:
394 KB
Category::
Construction
Sub Category::
Construction Detail Drawings
type:
Gold

Uploaded by:
Eiz
Luna

