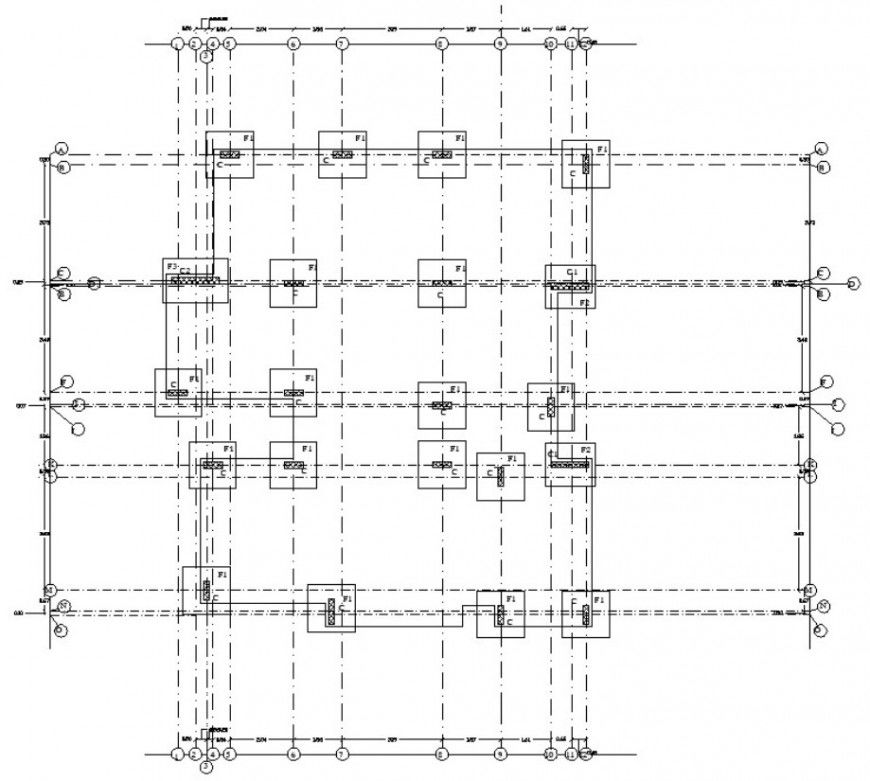Foundation plan RCC structure drawing in autocad
Description
Foundation plan RCC structure drawing in autocad which includes footing details with foundation plan details. Dimension and hidden line details are also included in the drawing.
File Type:
DWG
File Size:
106 KB
Category::
Construction
Sub Category::
Construction Detail Drawings
type:
Gold

Uploaded by:
Eiz
Luna

