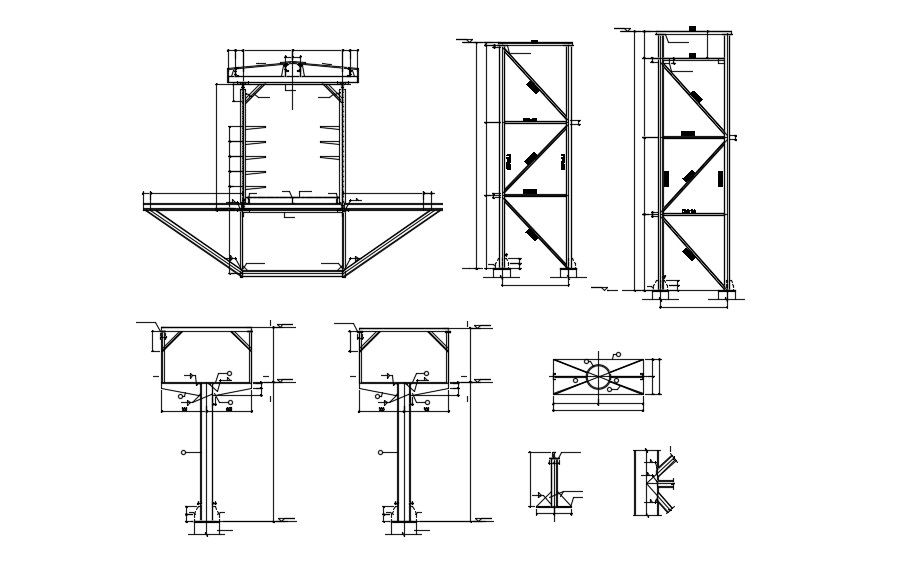Steel Column Design AutoCAD File Download
Description
Steel column structure design along with truss, steel beam, steel column footing, and various other structural blocks details download CAD drawing for free.
File Type:
DWG
File Size:
4.4 MB
Category::
Construction
Sub Category::
Construction Detail Drawings
type:
Free

Uploaded by:
akansha
ghatge

