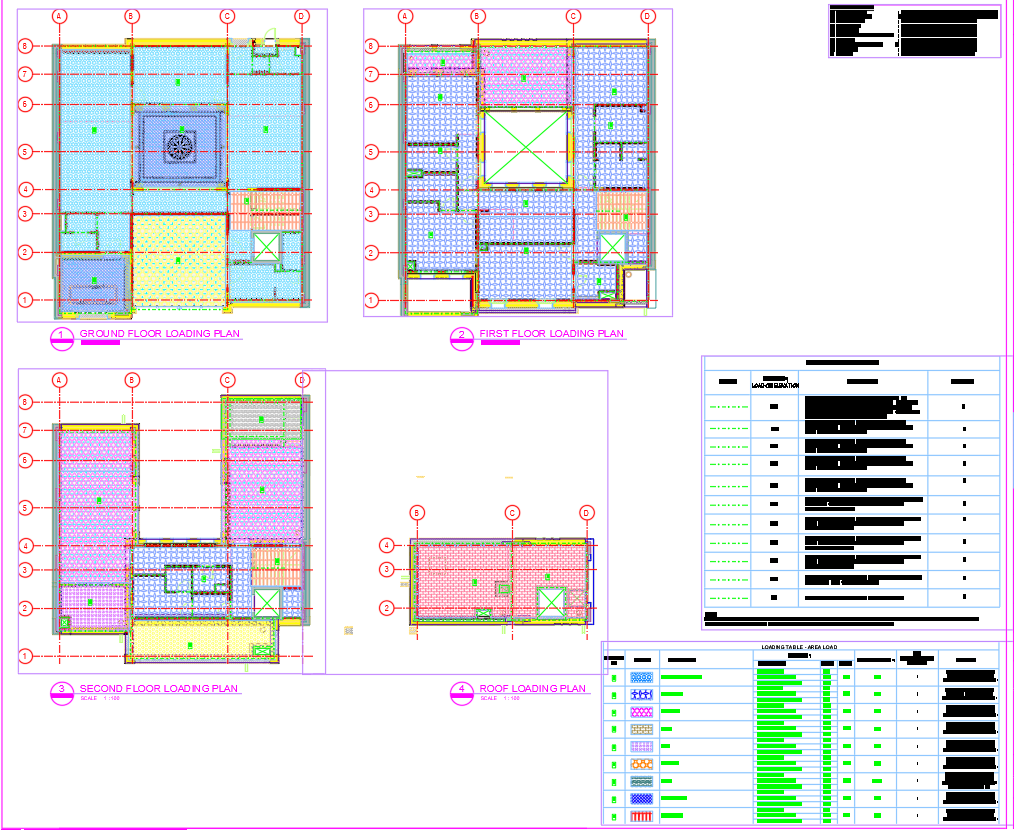House Ground, First, Second Floor & Roof Loading Plan DWG
Description
The AutoCAD DWG file contains detailed architectural house plans for the ground floor, first floor, second floor, and roof loading. It is ideal for structural analysis and design.
File Type:
DWG
File Size:
703 KB
Category::
Construction
Sub Category::
Construction Detail Drawings
type:
Gold
Uploaded by:
manveen
kaur

