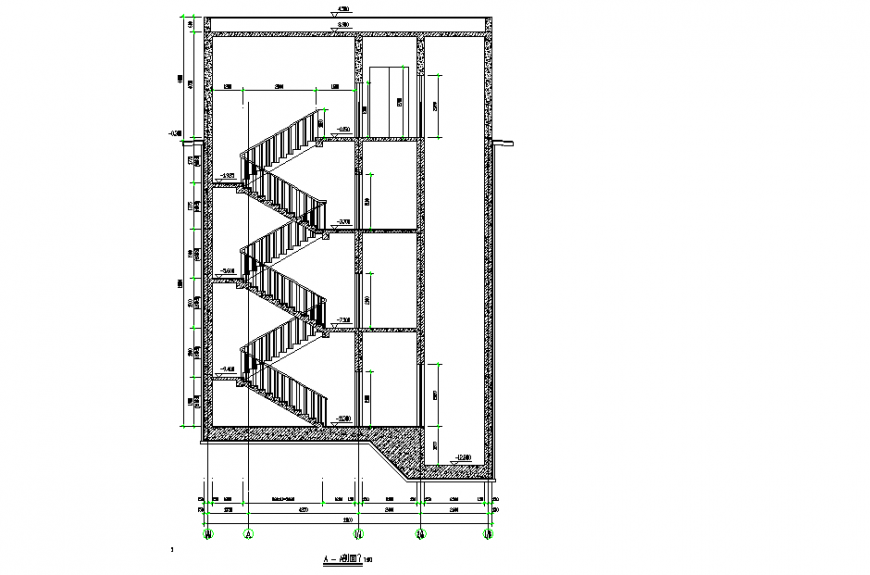Stair structure Section detail
Description
Stair structure Section detail Download & All Floor Detail mansion this Drawing & Stair detail include type of All Steps Dimension Section cutting, Stair Railing etc.
File Type:
DWG
File Size:
90 KB
Category::
Construction
Sub Category::
Construction Detail Drawings
type:
Gold
Uploaded by:
Eiz
Luna
