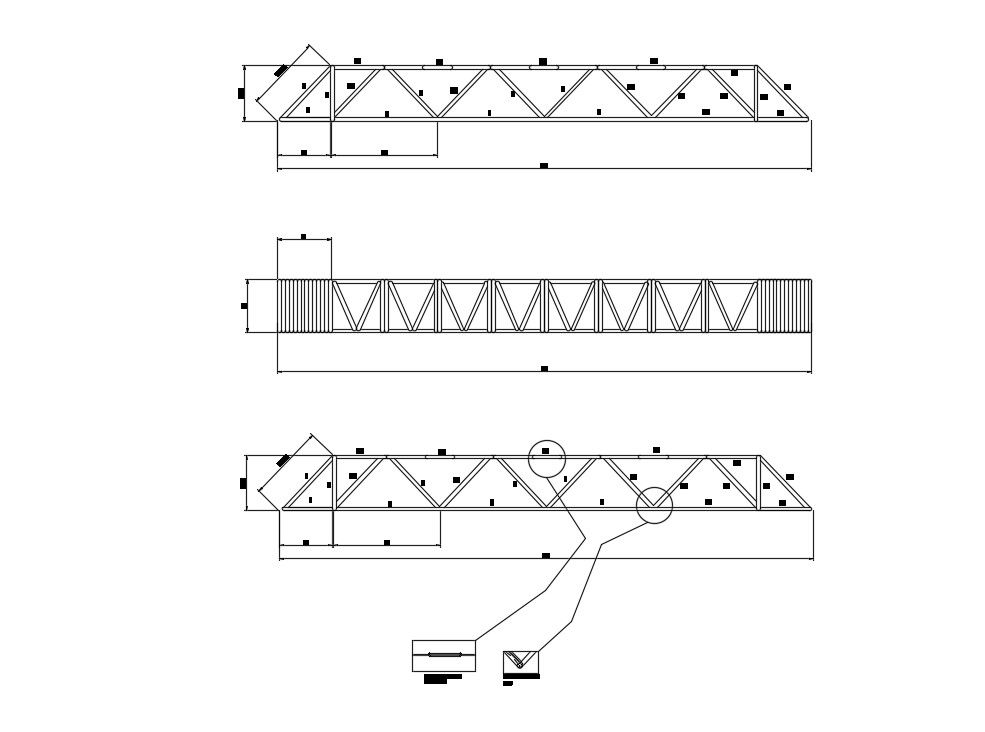Truss Design CAD file download
Description
2d construction details of roof truss which shows the roof span detailing along with welded bolted joints and connections details. Download the CAD drawing for free.
File Type:
DWG
File Size:
133 KB
Category::
Construction
Sub Category::
Construction Detail Drawings
type:
Free
Uploaded by:
