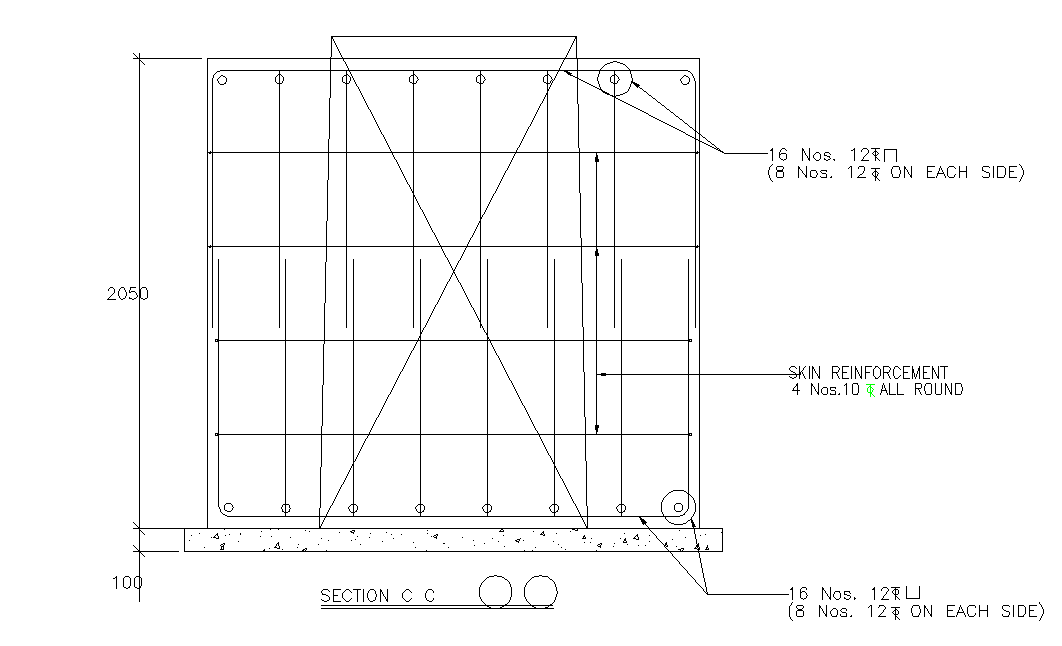Sectional plan of Tower foundation. Download AuotCAD DWg file.
Description
AutoCAD Sectional plan of Tower foundation is described. Each plan incorporated with the Skin reinforcement details, tie dimensions, material specification, other structural elements designed as par to standard requirements. Download the File from our website for enhanced attributes.
File Type:
DWG
File Size:
108 KB
Category::
Construction
Sub Category::
Construction Detail Drawings
type:
Gold

Uploaded by:
Neha
mishra

