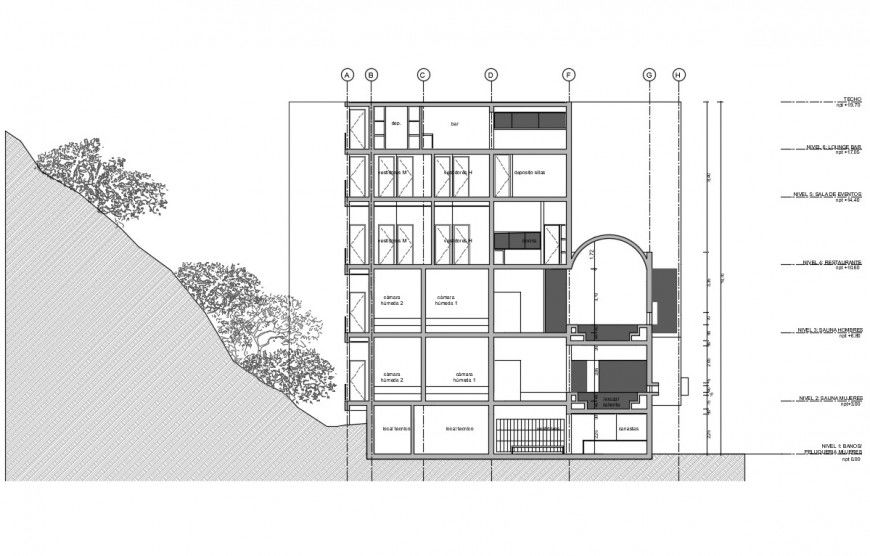2d cad drawing of exterior plan level autocad software
Description
2d cad drawing of exterior plan level autocad software detailed with widnows and doors section with staircase area seen in drawing and mentioned dimension and dscription.
File Type:
DWG
File Size:
250 KB
Category::
Construction
Sub Category::
Construction Detail Drawings
type:
Gold
Uploaded by:
Eiz
Luna

