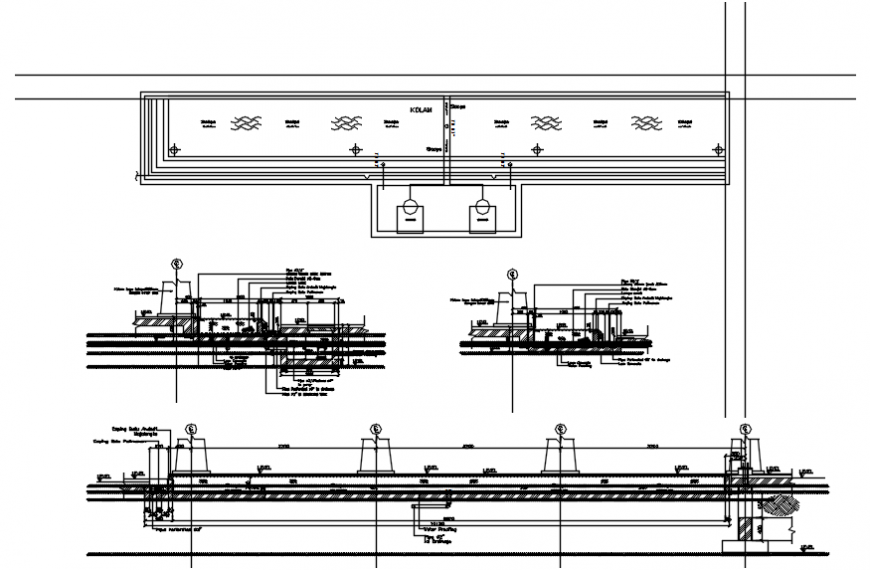2 d cad drawing of pond detail Auto Cad software
Description
2d cad drawing of pond detail autocad software detailed with respective pond relative drawing with necessary description given in the layout with constructed output for pond.
File Type:
DWG
File Size:
553 KB
Category::
Construction
Sub Category::
Construction Detail Drawings
type:
Gold
Uploaded by:
Eiz
Luna
