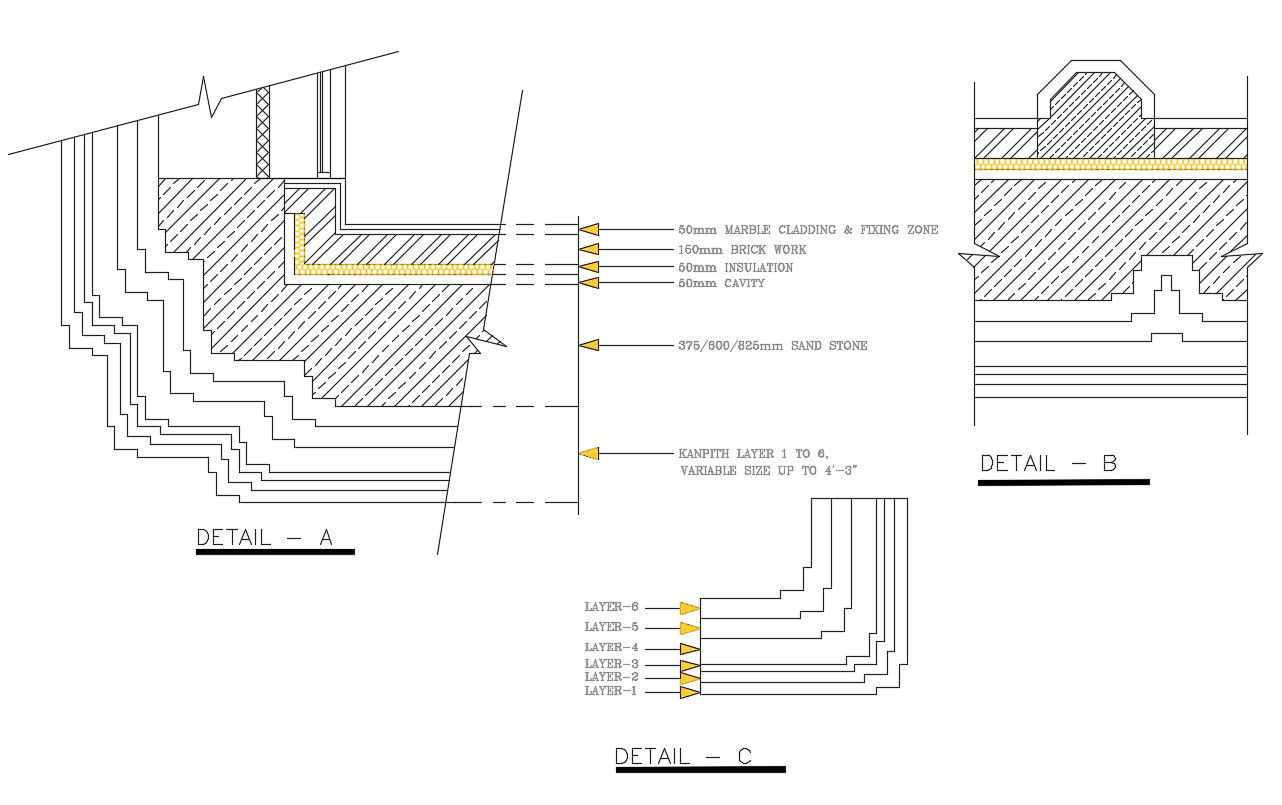Wall Corner Construction Drawing DWG File
Description
Wall Corner Construction Drawing DWG File; download free AutoCAD file of wall corner construction detail CAD drawing shows marble fixing zone, brickwork, insulation, cavity, sandstone, and kanpith layer.
File Type:
DWG
File Size:
38 KB
Category::
Construction
Sub Category::
Construction Detail Drawings
type:
Free
Uploaded by:

