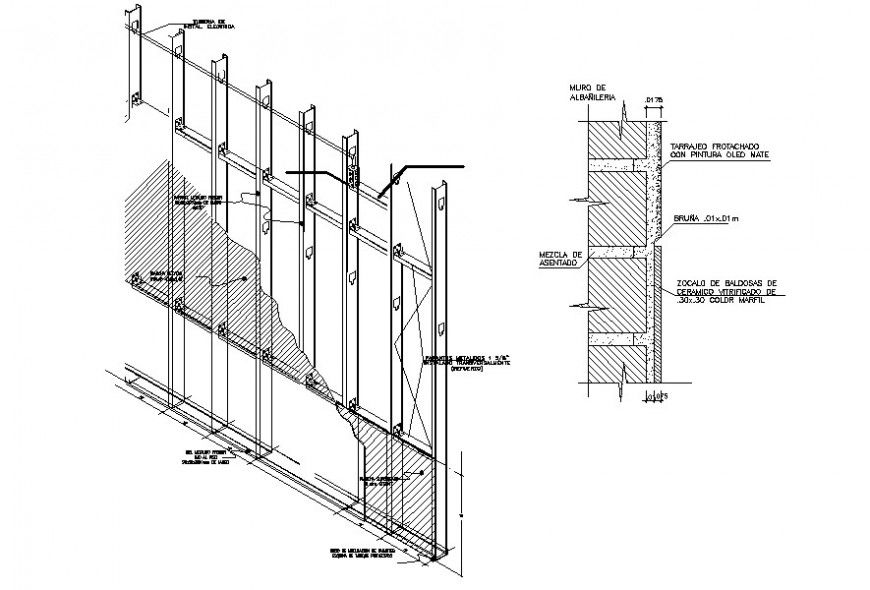ceiling heat insulation drawing
Description
2d cad drawing of ceiling heat insulation included metal stainless steel1 5/8 "transversally installed with wood screw interior reinforcement for the location case of the box of tomacorrientes and switches.
File Type:
DWG
File Size:
8.2 MB
Category::
Construction
Sub Category::
Construction Detail Drawings
type:
Gold
Uploaded by:
Eiz
Luna
