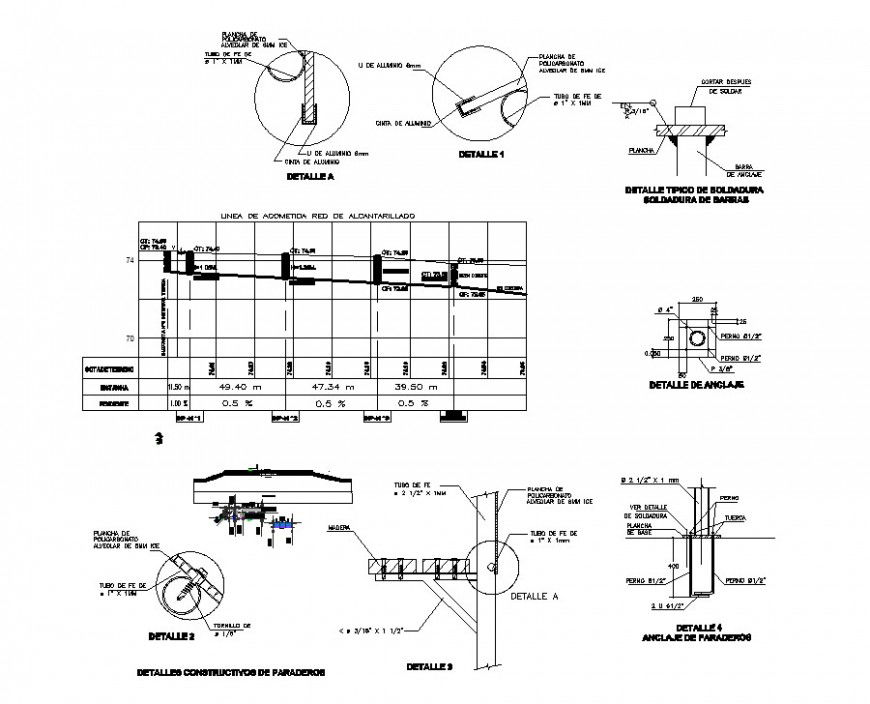Infrastructure mall plan and section layout file
Description
Infrastructure mall plan and section layout file, grid lien detail, main hole detail, hatching detail, not to scale detail, section A-A’ detail, section B-B’ detail, section C-C’ detail, thickness detail, reinforcement detail, bolt nut detail, etc.
File Type:
DWG
File Size:
3.4 MB
Category::
Construction
Sub Category::
Construction Detail Drawings
type:
Gold
Uploaded by:
Eiz
Luna

