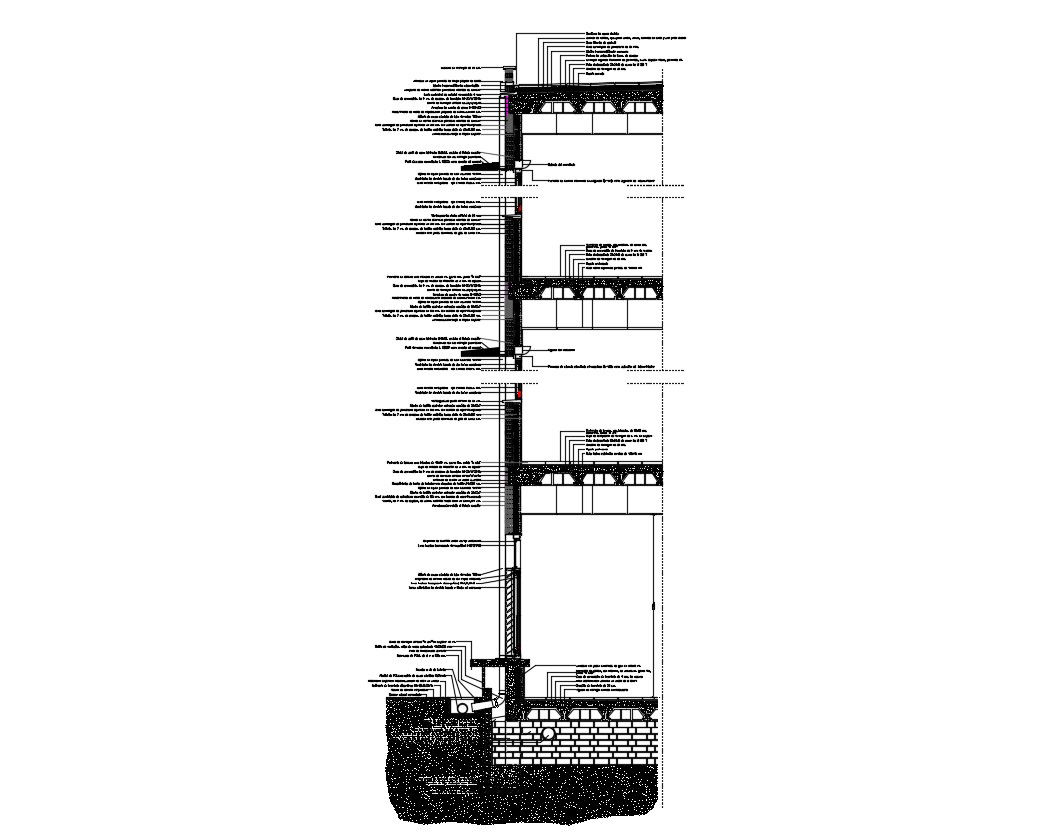Wall Section With Roof Gutter Detail
Description
Wall Section With Roof Gutter Detail DWG file; section plan side view of roof gutter to boundary wall detail with description detail. download AutoCAD file and get more detail about rainwater harvesting system CAD drawings.
File Type:
DWG
File Size:
779 KB
Category::
Construction
Sub Category::
Construction Detail Drawings
type:
Gold
Uploaded by:
