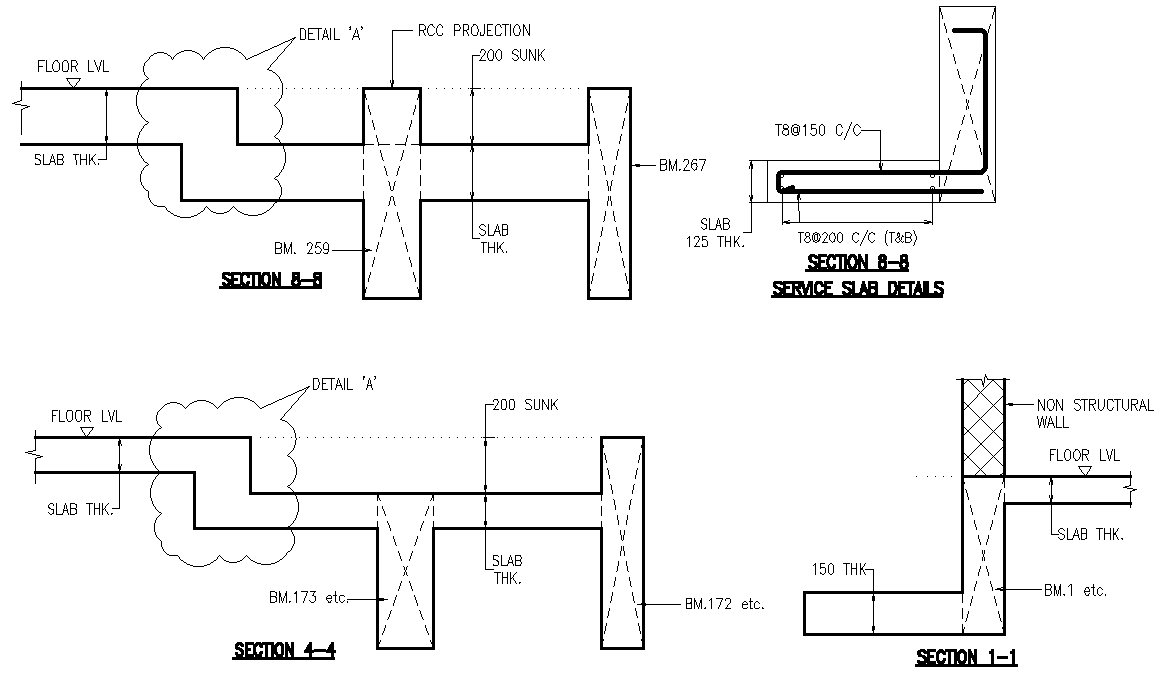Construction detail of service slab DWG AutoCAD drawing
Description
Explore the detailed construction specifications of a service slab with our comprehensive DWG AutoCAD drawing. This meticulously crafted CAD file provides precise 2D drawings that outline every aspect of service slab construction, ensuring robust and efficient design implementation. Delve into the specifics of our AutoCAD file, which offers comprehensive measurements and detailed views for seamless integration into your architectural or engineering projects. Whether you're working on residential or commercial structures, our DWG drawing caters to your project's unique needs, ensuring structural integrity and optimal performance. Elevate your design process with our curated selection of CAD drawings, enabling you to visualize and execute every detail with precision and ease. From reinforcing materials to construction techniques, our DWG file provides the blueprint for creating durable and reliable service slabs. Explore our AutoCAD files today and enhance your construction projects with our expertly detailed designs.
File Type:
DWG
File Size:
861 KB
Category::
Construction
Sub Category::
Construction Detail Drawings
type:
Gold

Uploaded by:
Fernando
Zapata

