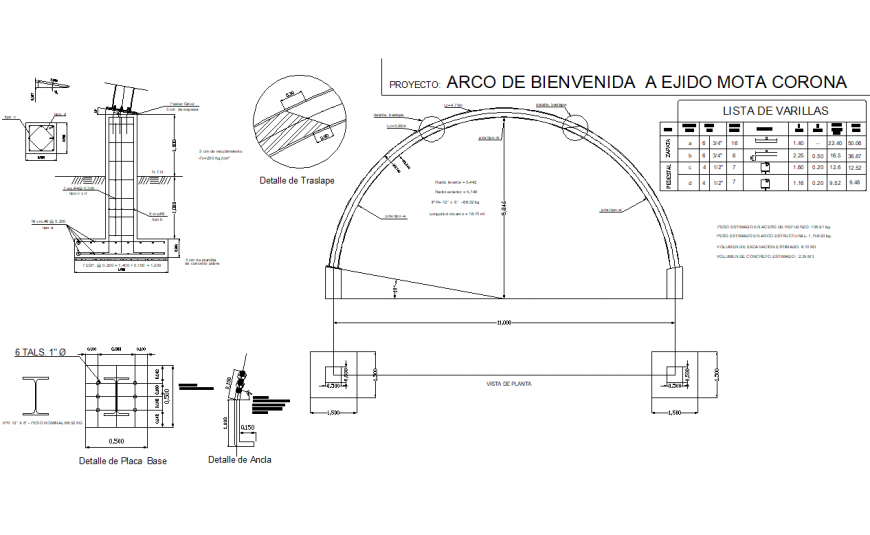Detail welcome arch plan and section dwg file
Description
Detail welcome arch plan and section dwg file, dimension detail, foundation plan and section detail, reinforcement detail, bolt nut detail, grid line detail, table specification detail, large span detail, thickness detail, etc.
File Type:
DWG
File Size:
551 KB
Category::
Construction
Sub Category::
Construction Detail Drawings
type:
Gold

Uploaded by:
Eiz
Luna
