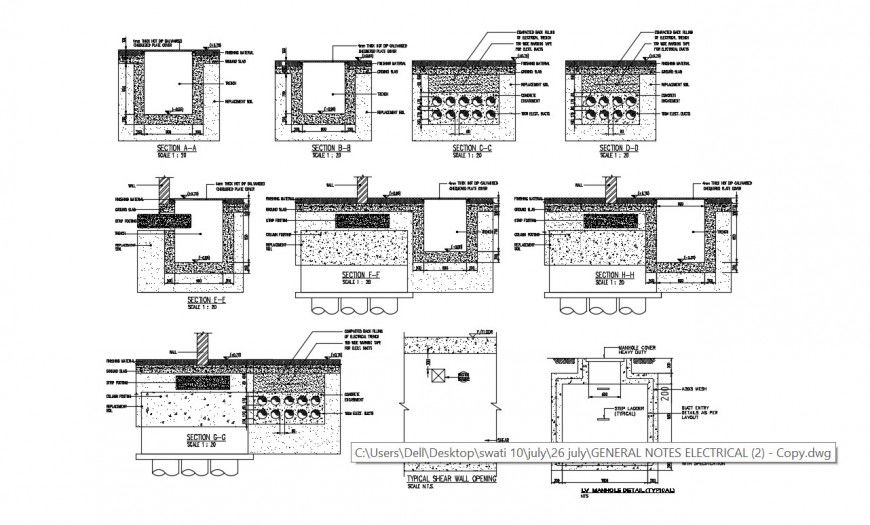CAD drawings details of borrow manhole pit 2d view dwg file
Description
CAD drawings details of borrow manhole pit 2d view dwg file that shows step ladder details with manhole dimension details and sewer drainage pipe blocks details concrete masonry wall details and manhole covering details also included in drawings.
File Type:
DWG
File Size:
2 MB
Category::
Construction
Sub Category::
Construction Detail Drawings
type:
Gold
Uploaded by:
Eiz
Luna
