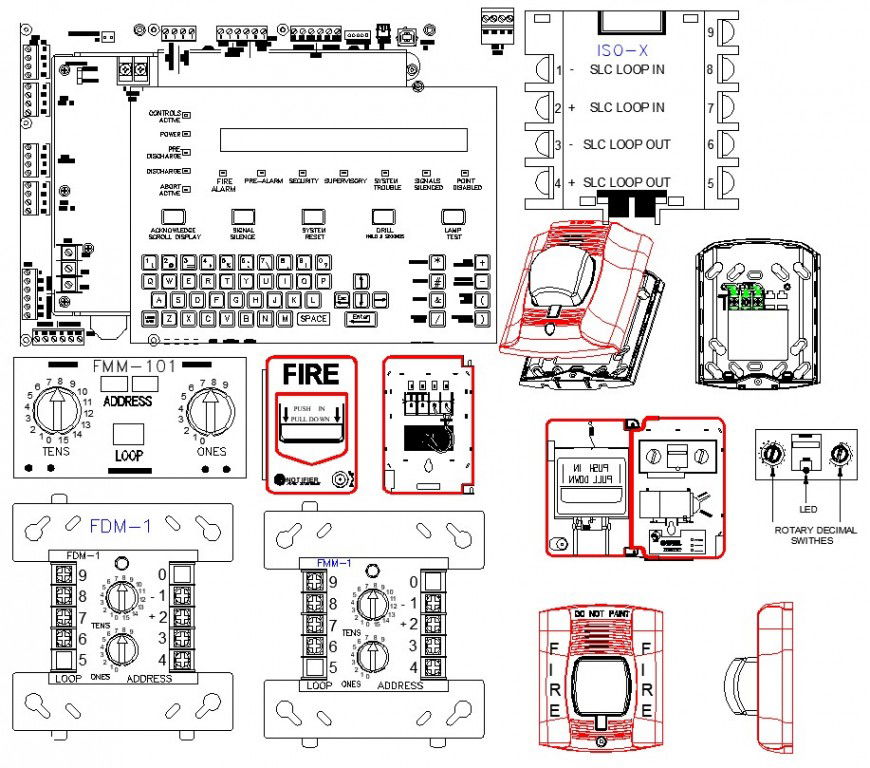Filesystem details 2d drawing in autocad
Description
Filesystem details 2d drawing in autocad which includes a different system and signs and symbols details which include different controller systems.
File Type:
DWG
File Size:
816 KB
Category::
Construction
Sub Category::
Construction Detail Drawings
type:
Gold

Uploaded by:
Eiz
Luna

