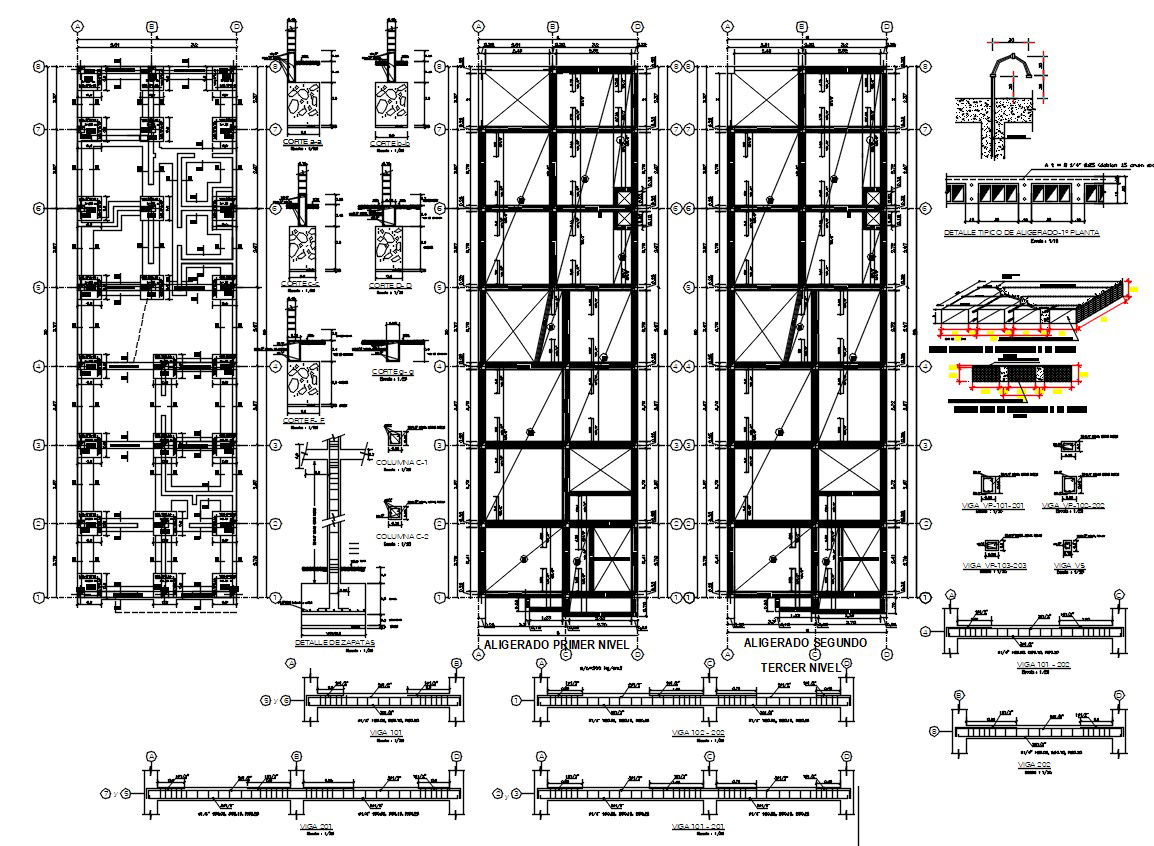Foundation And Beam Plan DWG File
Description
Foundation And Beam Plan DWG File; 2d AutoCAD drawing of beam and foundation plan section view shows concrete and sand detail. download foundation plan and beam detail in AutoCAD format.
File Type:
DWG
File Size:
5.5 MB
Category::
Construction
Sub Category::
Construction Detail Drawings
type:
Gold
Uploaded by:

