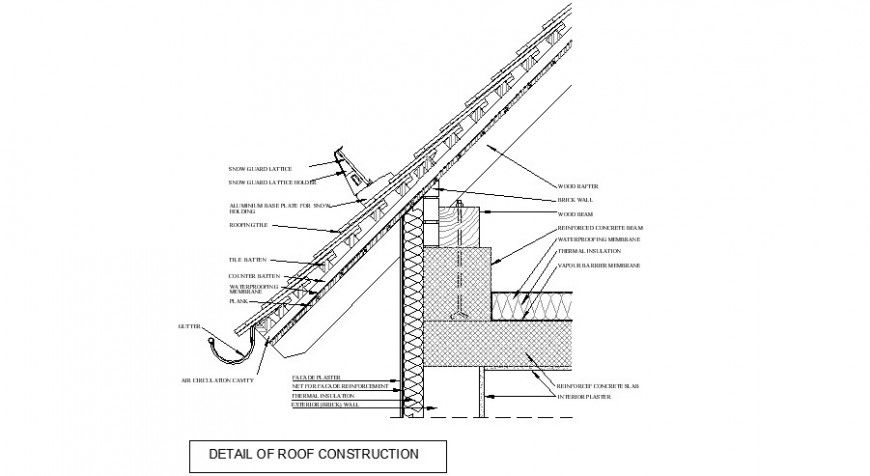Roof construction elevation in auto cad file
Description
Roof construction elevation in auto cad file elevation include detail of base and brick wall and support with tiles of different area of roof joint and base support with necessary detail in elevation of roof construction.
File Type:
DWG
File Size:
77 KB
Category::
Construction
Sub Category::
Construction Detail Drawings
type:
Gold
Uploaded by:
Eiz
Luna

