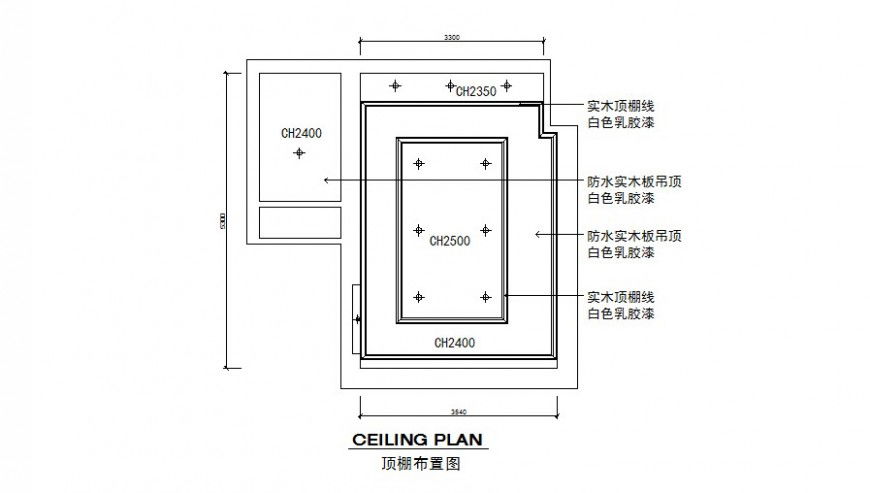Ceiling work plan details drawing layout Autocad
Description
Ceiling work plan details drawing layout Autocad which includes dimension details with ceiling blocks details in this autocad drawing.
File Type:
DWG
File Size:
11 KB
Category::
Construction
Sub Category::
Construction Detail Drawings
type:
Gold

Uploaded by:
Eiz
Luna

