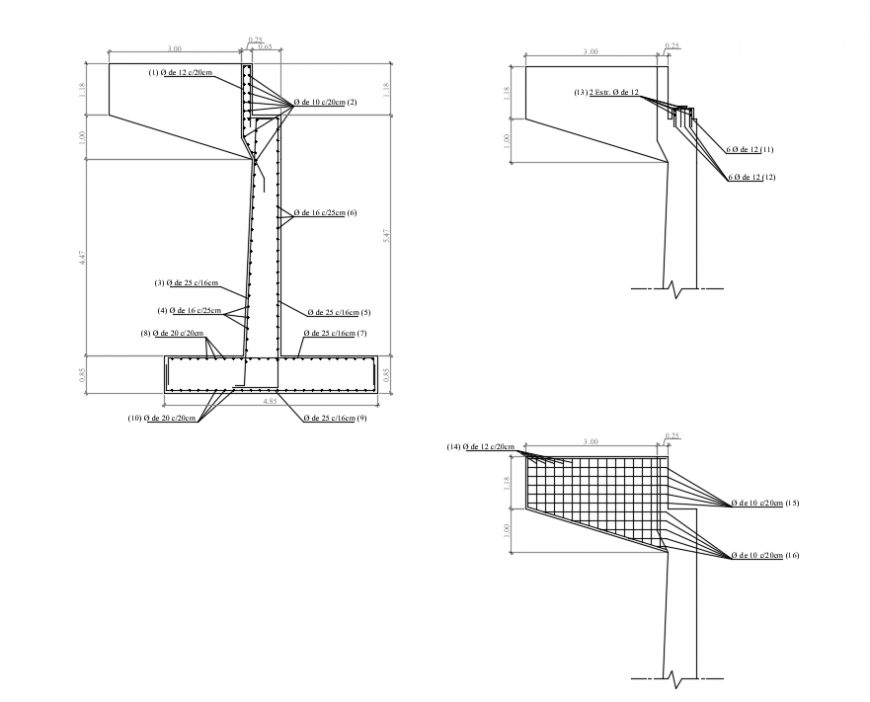2d cad drawing of panel bridge autocad software
Description
2d cad drawing of panel bridge autocad software detailed with panel detailing with dimensions in seprate three drawings been mentioned.
File Type:
DWG
File Size:
699 KB
Category::
Construction
Sub Category::
Construction Detail Drawings
type:
Gold
Uploaded by:
Eiz
Luna

