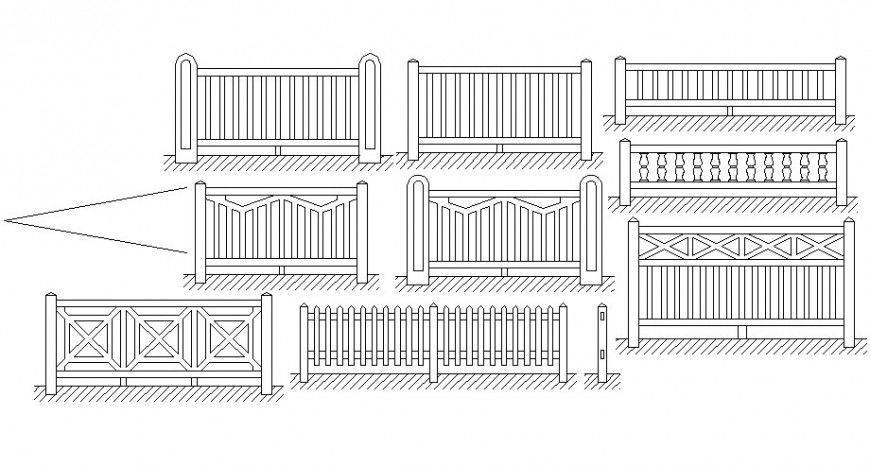CAD railing fencing design 2d view blocks dwg autocad file
Description
CAD railing fencing design 2d view blocks dwg autocad file that shows fencing design details and line drawings of fencing.
File Type:
DWG
File Size:
4.2 MB
Category::
Construction
Sub Category::
Construction Detail Drawings
type:
Gold
Uploaded by:
Eiz
Luna

