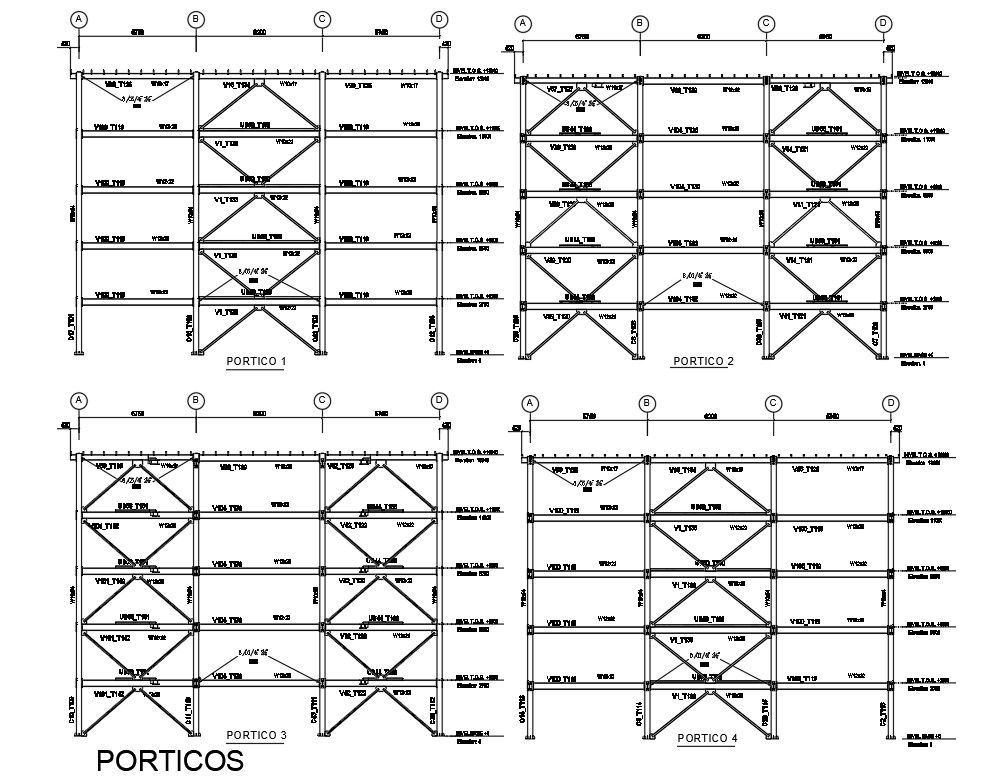Free Download Apartment Building Structure Design CAD File
Description
Download free AutoCAD file of residence apartment building construction structure design with porticos, RCC slab and center lion detail.
File Type:
DWG
File Size:
1.2 MB
Category::
Construction
Sub Category::
Construction Detail Drawings
type:
Free
Uploaded by:

