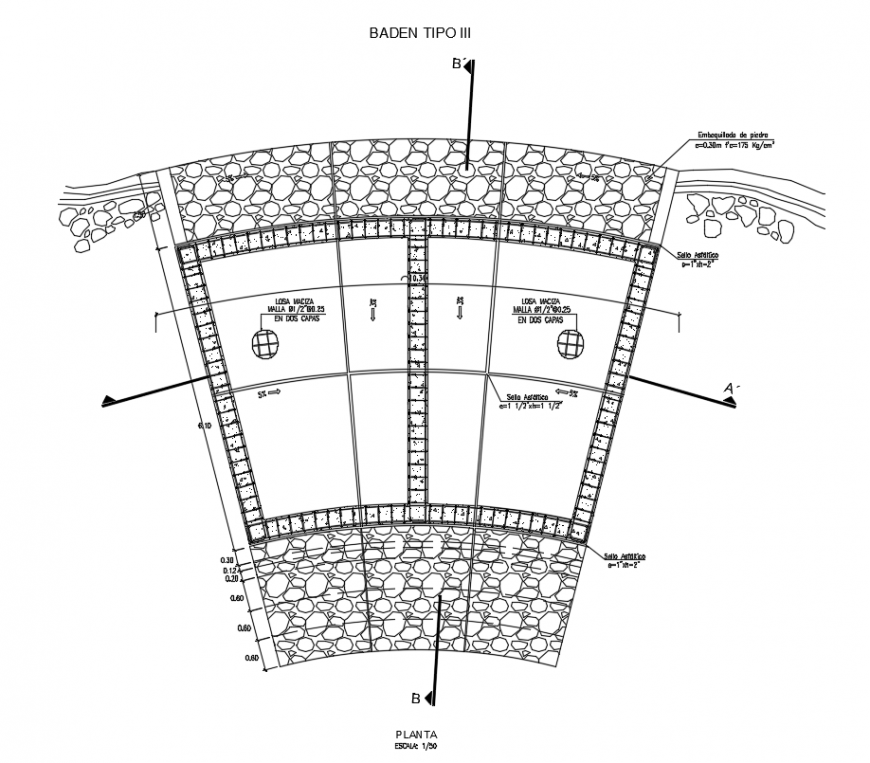2 d cad drawing of Baden tipo auto cad software
Description
2d cad drawing of baden tipo autocad software detailed with particulkar concrete filling with mkentioned material and square filling and mentioned description.
File Type:
DWG
File Size:
852 KB
Category::
Construction
Sub Category::
Construction Detail Drawings
type:
Gold
Uploaded by:
Eiz
Luna

