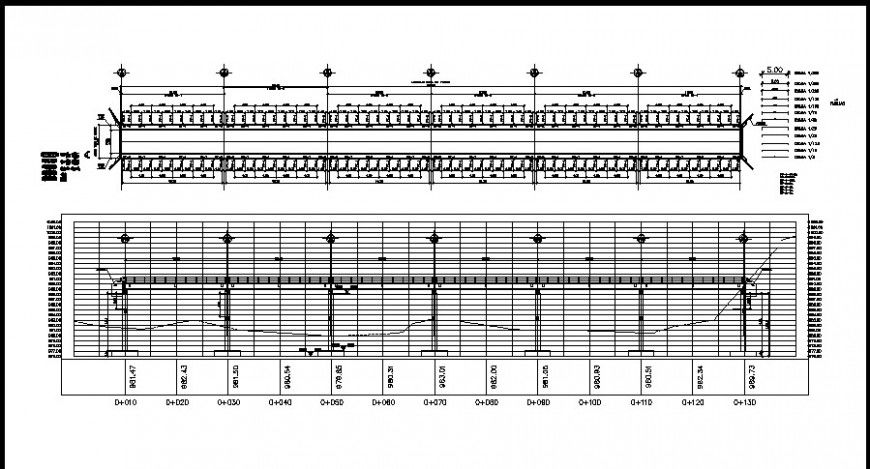Construction detail file model 2d
Description
Construction detail file model 2d. here there is top view sectional plan detail of construction plan project with text detailing file
File Type:
DWG
File Size:
360 KB
Category::
Construction
Sub Category::
Construction Detail Drawings
type:
Gold
Uploaded by:
Eiz
Luna

