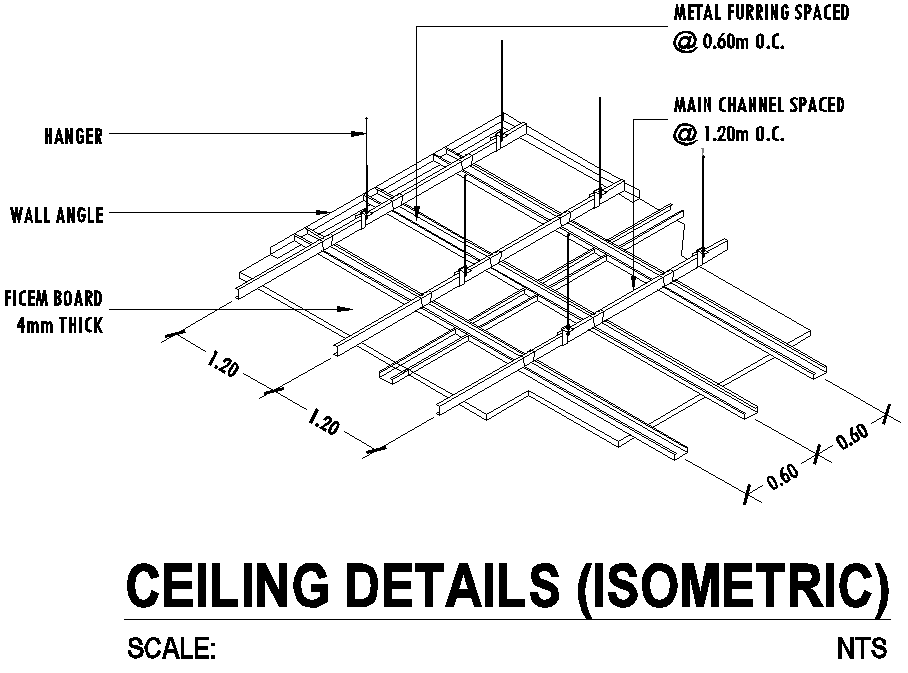Ceiling Detail In isometric View DWG AutoCAD file
Description
This DWG AutoCAD file provides a ceiling detail in a clear and easy-to-understand isometric view. Whether you're a professional architect, engineer, or DIY enthusiast, this file is perfect for incorporating into your 2D CAD drawings. This isometric view offers a comprehensive view of the ceiling detail, making it a valuable asset for any project.
File Type:
DWG
File Size:
3.8 MB
Category::
Construction
Sub Category::
Construction Detail Drawings
type:
Free

Uploaded by:
Eiz
Luna

