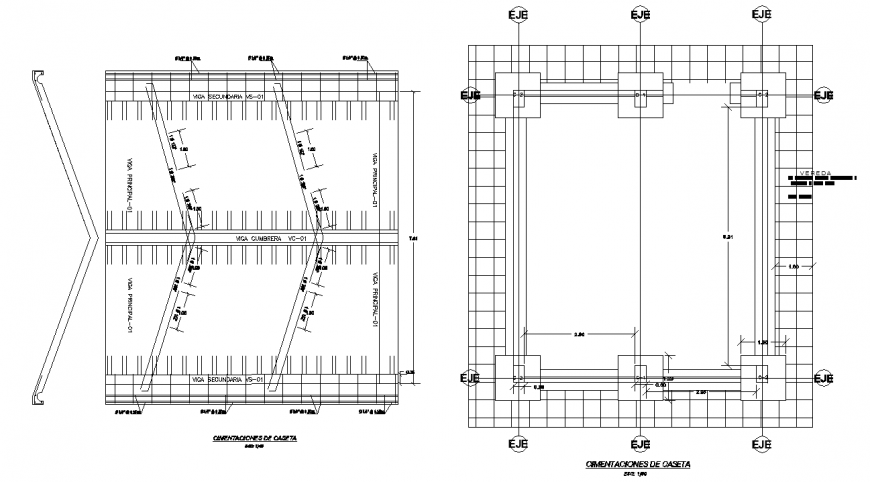Roof detail drawing in dwg AutoCAD file.
Description
Roof detail drawing in dwg AutoCAD file. This drawing includes the top view layout plan of th e detail roof of the house with detail dimensions and description. Column placement detail drawing of the house with section line and dimensions.
File Type:
DWG
File Size:
1.8 MB
Category::
Construction
Sub Category::
Construction Detail Drawings
type:
Gold
Uploaded by:
Eiz
Luna

