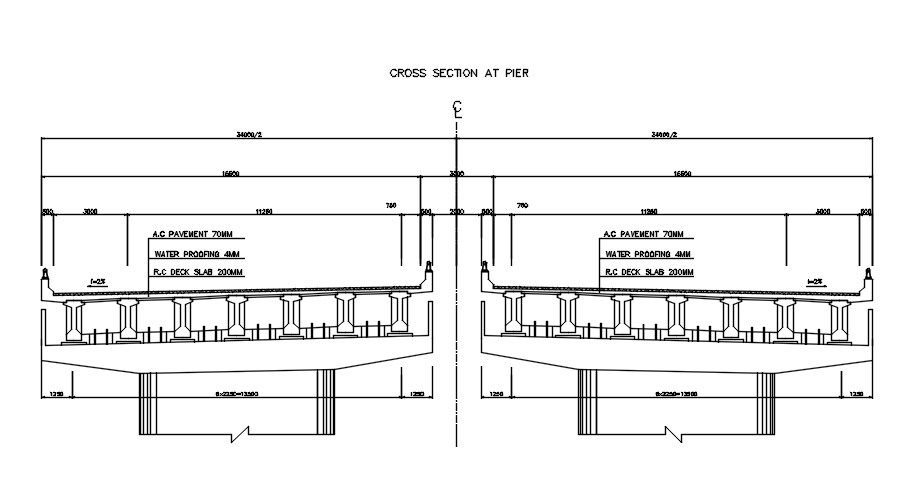Cross section at pier in AutoCAD, dwg file.
Description
This Architectural Drawing is AutoCAD 2d drawing of Cross section at pier in AutoCAD, dwg file. A pier, in architecture, is an upright support for a structure or superstructure such as an arch or bridge. Sections of structural walls between openings (bays) can function as piers. External or free-standing walls may have piers at the ends or on corners.
File Type:
DWG
File Size:
154 KB
Category::
Construction
Sub Category::
Construction Detail Drawings
type:
Gold

Uploaded by:
Eiz
Luna
