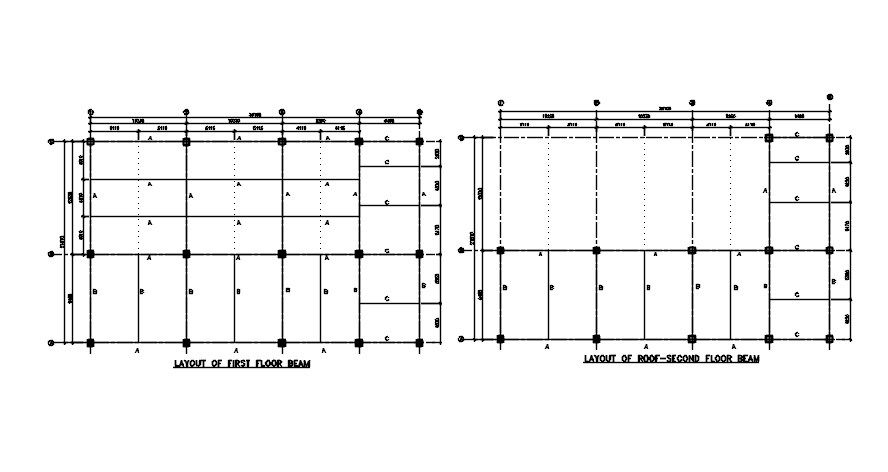Beam details of a School building. Download AutoCAD 2D file.
Description
AutoCAD Beam details of a School building. The first floor and second floor beam and column details and their intermediate spacing specifications are enumerated in this section. Download the AutoCAD DWG file form our website for enhanced attributes.
File Type:
DWG
File Size:
101 KB
Category::
Construction
Sub Category::
Construction Detail Drawings
type:
Gold

Uploaded by:
Neha
mishra

