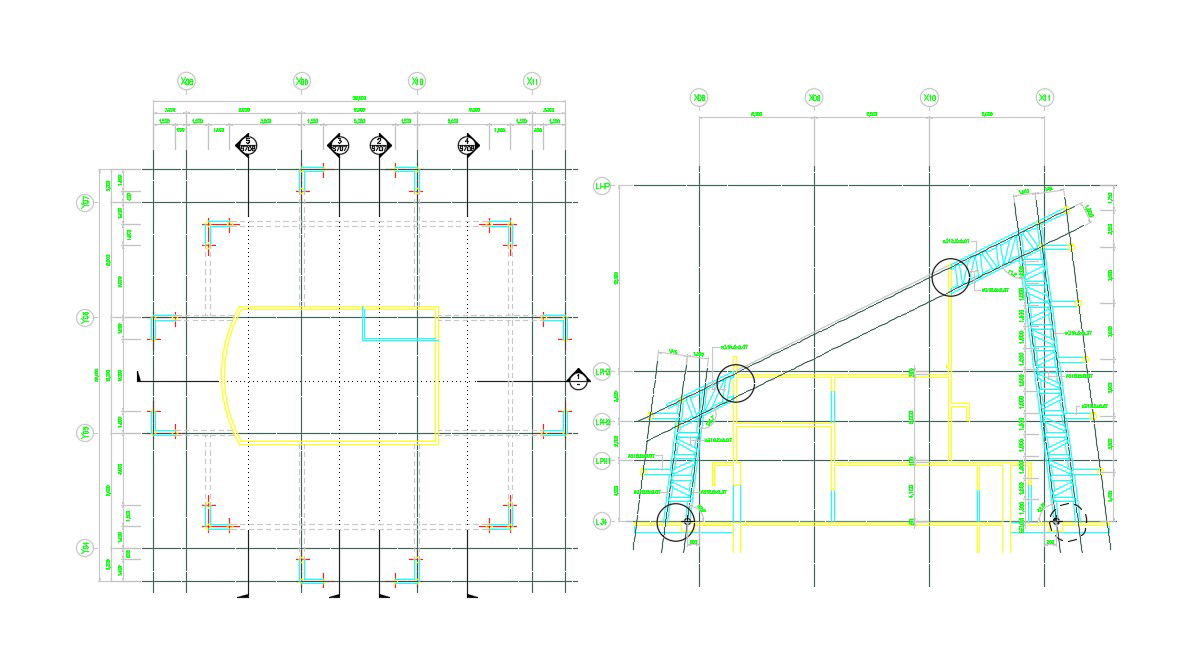Building Construction AutoCAD Plan
Description
Building center line plan; shows the details of the building construction details along with the section and dimension details.
File Type:
DWG
File Size:
1.4 MB
Category::
Construction
Sub Category::
Construction Detail Drawings
type:
Gold
Uploaded by:
