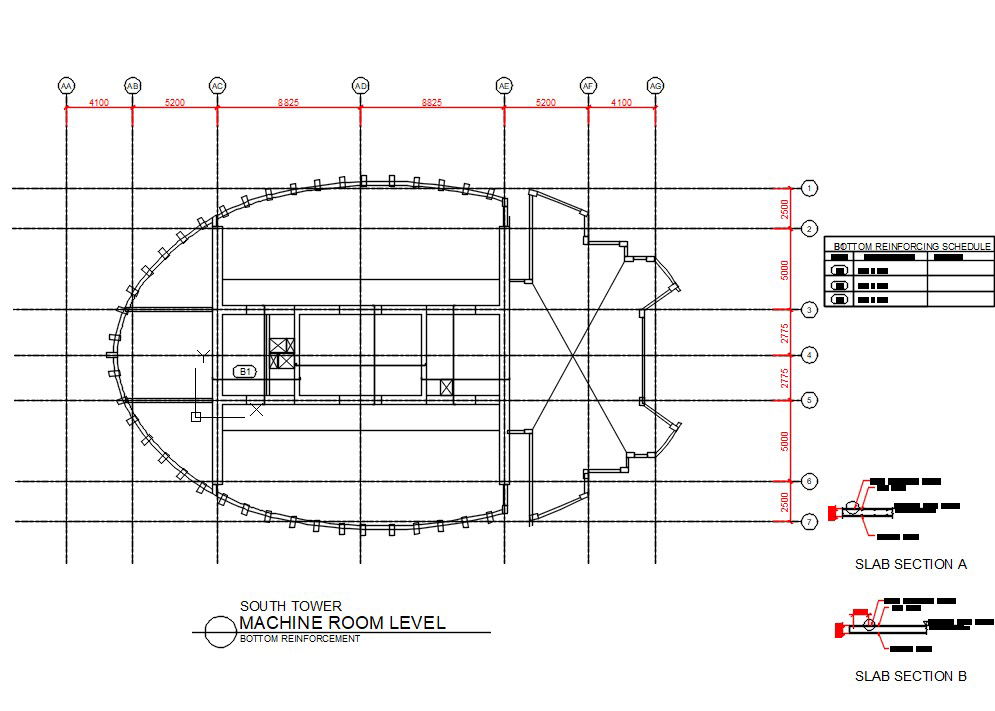Machine Room Structural detail
Description
This is a structural detail plan of machine room for construction drawing. it provide columns and beam schedule andd allocation of opening for exhaust fab
File Type:
DWG
File Size:
97 KB
Category::
Construction
Sub Category::
Construction Detail Drawings
type:
Free

Uploaded by:
Alyssa
Patrimonio

