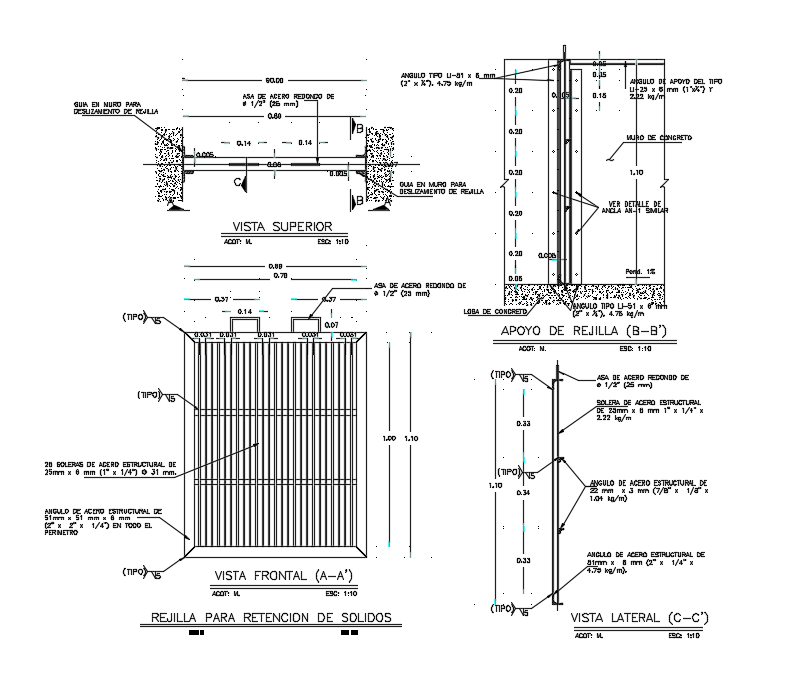Grid Steel Gate Installation Drawing Download DWG File
Description
The grid for retention of solids side view CAD drawing that shows grid support, structural steel angle of 51mm x 51mm x 6mm (2 "x 2" x 1/4 ") throughout the perimeter, guide in wall for grid slide, concrete slab, ? 1/2 "(25 mm) round steel handle, and wall guide for grid slide detail dwg file. Thank you for downloading the AutoCAD file and other CAD program files from our website.
File Type:
DWG
File Size:
1.6 MB
Category::
Construction
Sub Category::
Construction Detail Drawings
type:
Free
Uploaded by:

