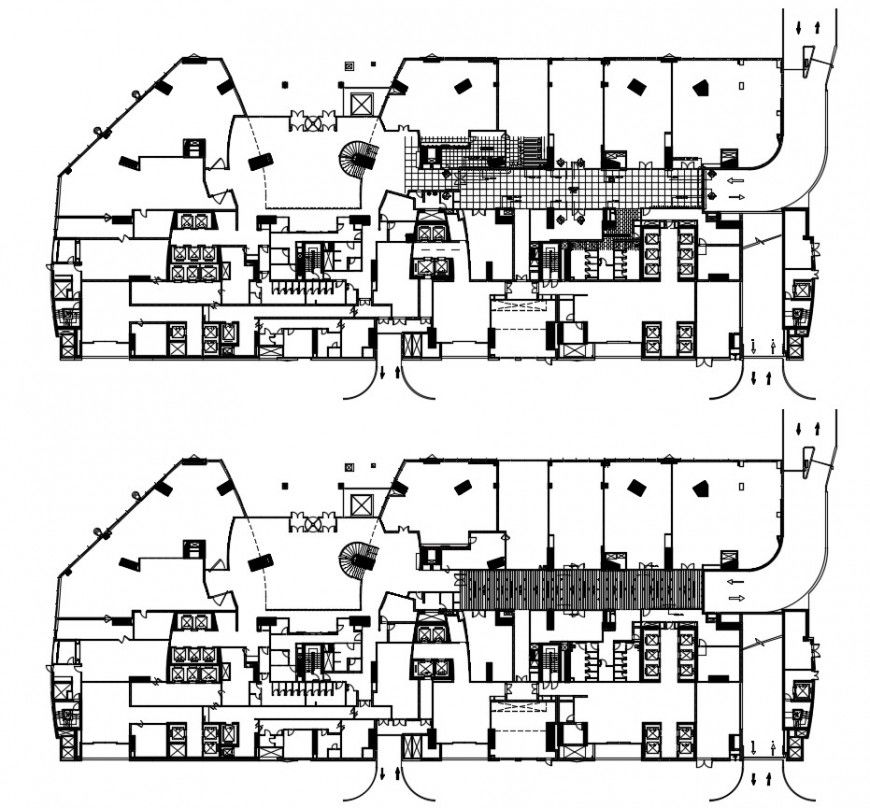Furniture ceiling layout autocad software
Description
Furniture ceiling layout autocad software detailed with floor elevation with foyer area cabinet and shoe rack and other detailed living room furniture and other detailed with window elevation and other bedroom and kitche layout plan.
File Type:
DWG
File Size:
477 KB
Category::
Construction
Sub Category::
Construction Detail Drawings
type:
Gold
Uploaded by:
Eiz
Luna

