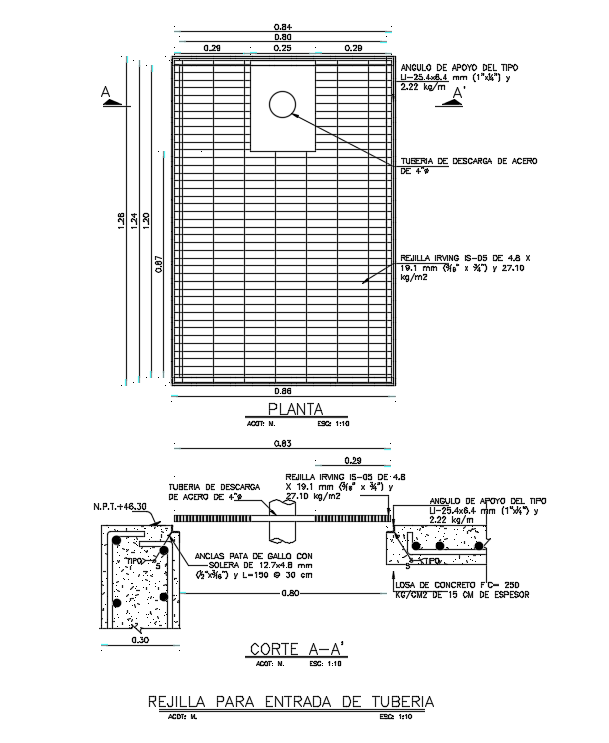Grid For Pipe Entry Drawing Download Free DWG File
Description
the AutoCAD drawing shows grid for pipe entry detail dwg file which includes 4 "steel discharge pipe, concrete slab f'c = 250 kg / cm2 of 15 cm thick, support angle type li-25.4x6.4 mm (1" x1 / 4 ") and 2.22 kg / m with all measurement dimension detail dwg file. Thank you for downloading the AutoCAD file and other CAD program files from our website.
File Type:
DWG
File Size:
1.6 MB
Category::
Construction
Sub Category::
Construction Detail Drawings
type:
Free
Uploaded by:

