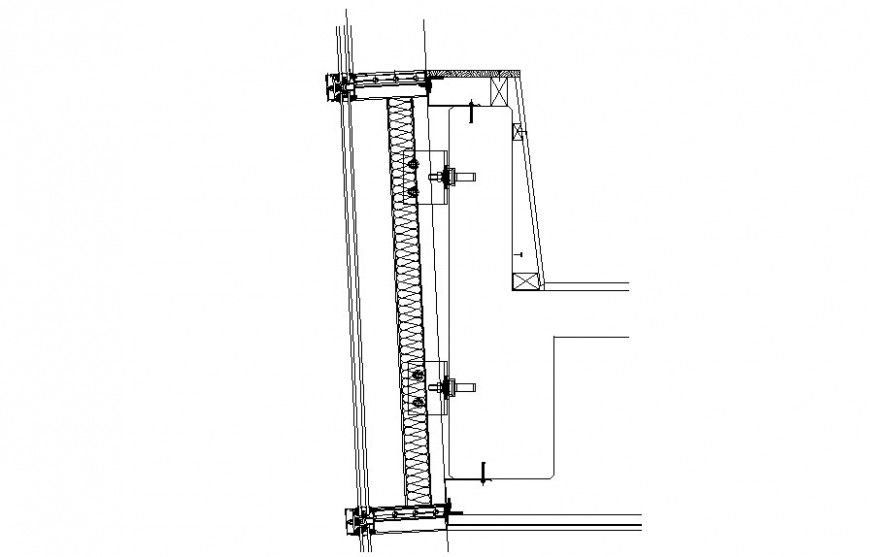Drawings details of structural units section autocad file
Description
Drawings dteails of structural units section autocad file that shows welded and bolted joints and connections details with angle sections details.
File Type:
DWG
File Size:
134 KB
Category::
Construction
Sub Category::
Construction Detail Drawings
type:
Gold
Uploaded by:
Eiz
Luna

