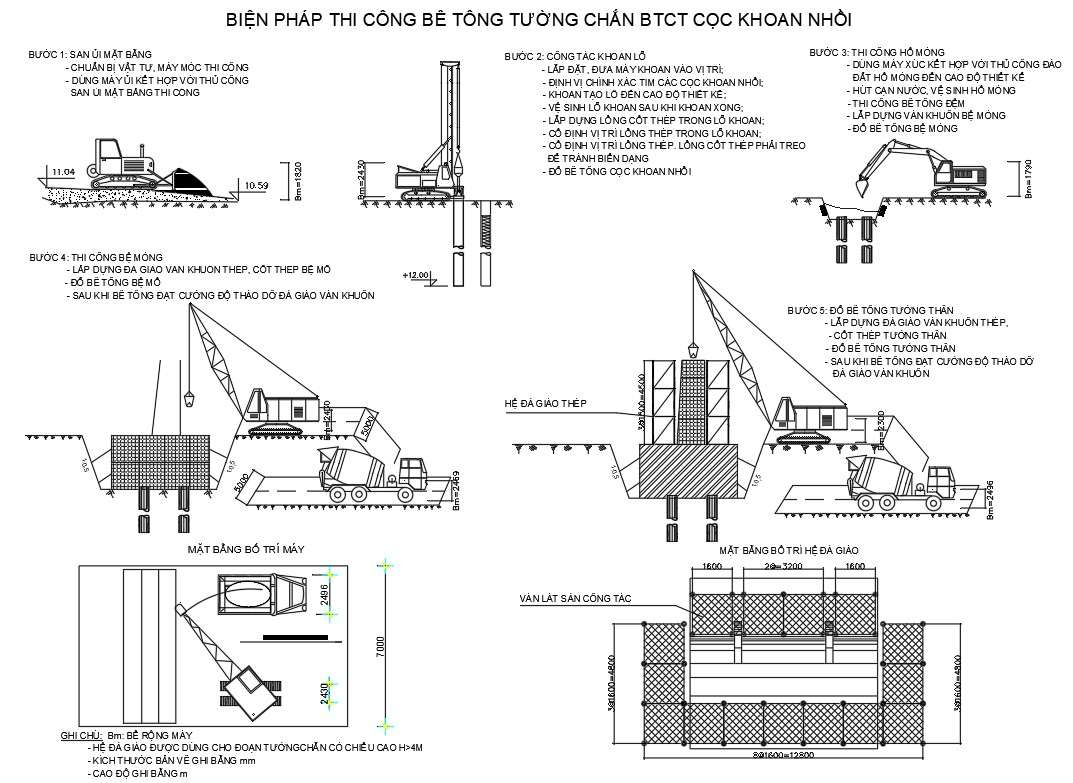
AUTOCAD Drawing having the Construction Measures Concrete Waste Concrete Waste Piles.There different steps such as San Facilities , Drilling Work , Construction Nail , Execute Nails & Change the Concrete all methods are explained in this drawing .The Description,dimensions , diameters , installation technique are mentioned in this drawing in shaft and pipes in support is mentioned in this drawing.Download the AutoCAD 2D DWG file. Thank you so much for downloading DWG file from cadbull website