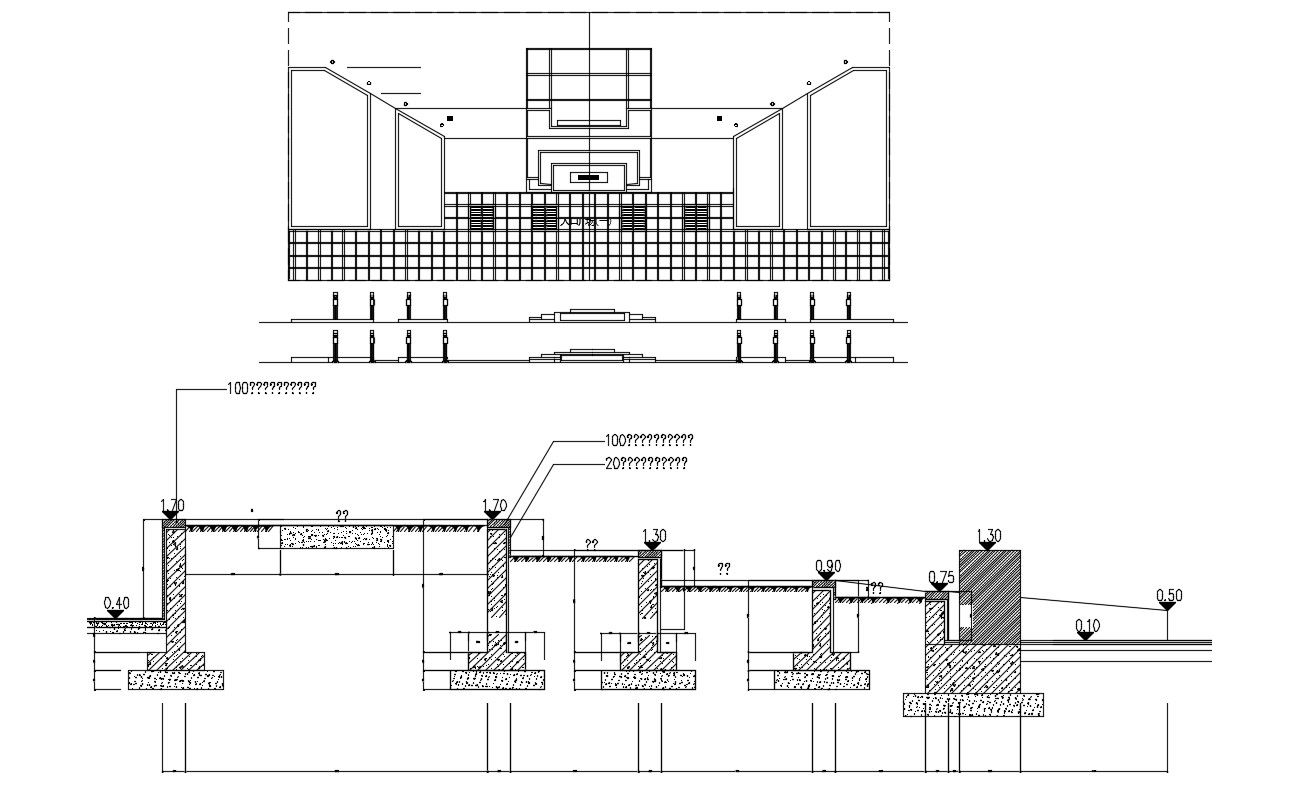Building Foundation Structure Free CAD Drawing
Description
Building Foundation Structure Free CAD Drawing; download free AutoCAD file of building foundation structure CAD drawing with folder section building view.
File Type:
DWG
File Size:
96 KB
Category::
Construction
Sub Category::
Construction Detail Drawings
type:
Free
Uploaded by:

