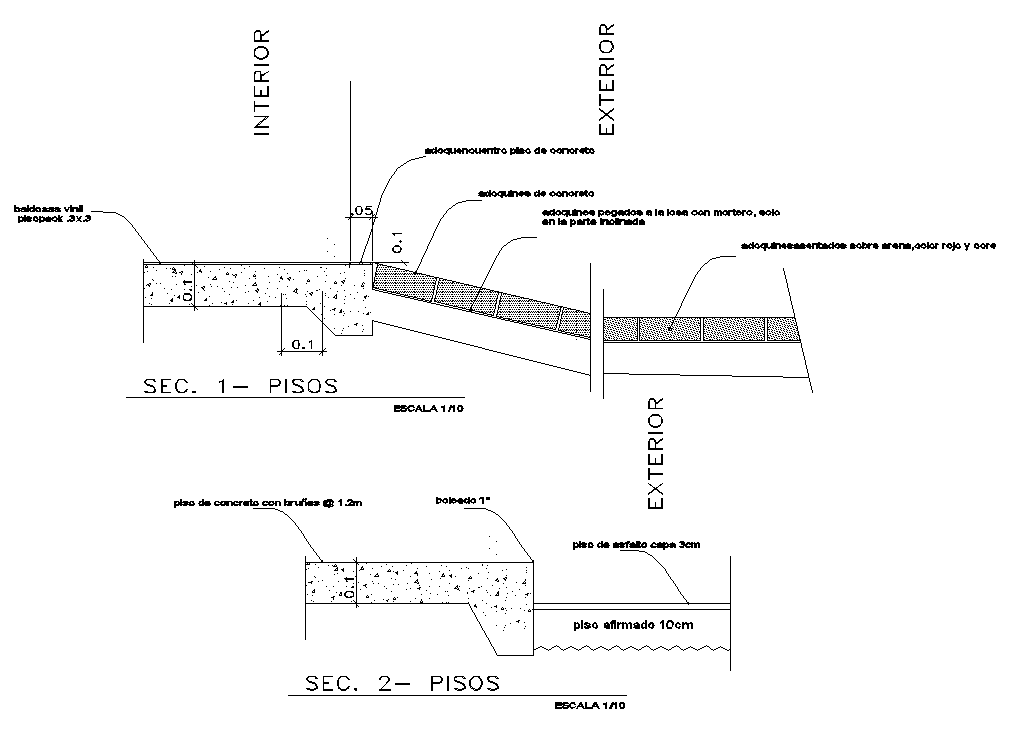Sloping ramp Section CAD Drawing Free Download DWG File
Description
The RCC sloping ramp section CAD drawing which consist adoquencuentro concrete floor, concrete sweeteners, sweeteners taken from the lose con mortero, soil on the sloping part, concrete floor with brunas 1.2m, asphalt floor cover 3cm, and affirmed floor 10cm detail dwg file. Thank you for downloading the Autocad drawing file and other CAD program files from our website.
File Type:
DWG
File Size:
1.1 MB
Category::
Construction
Sub Category::
Construction Detail Drawings
type:
Free
Uploaded by:

