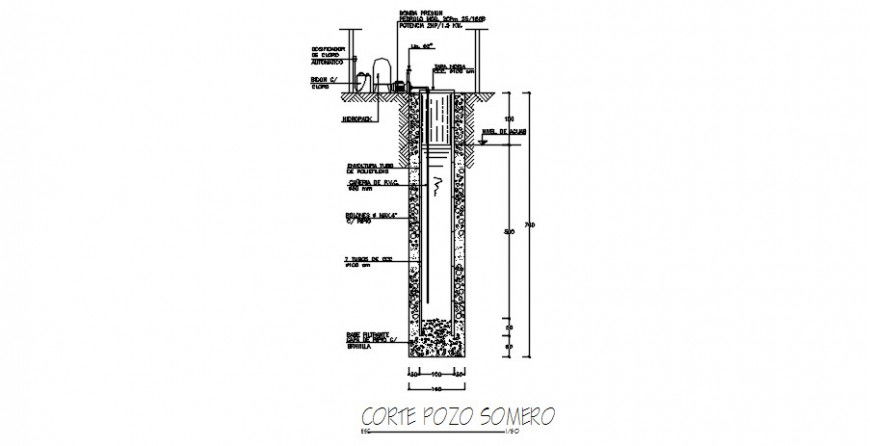2d cad drawing of well autocad software
Description
2d cad drawing of well autocad software detailed with section base been given in drawing with specific constructed well and other necessary detail shown with description and dimension shown with section plan.
File Type:
DWG
File Size:
201 KB
Category::
Construction
Sub Category::
Construction Detail Drawings
type:
Gold
Uploaded by:
Eiz
Luna

