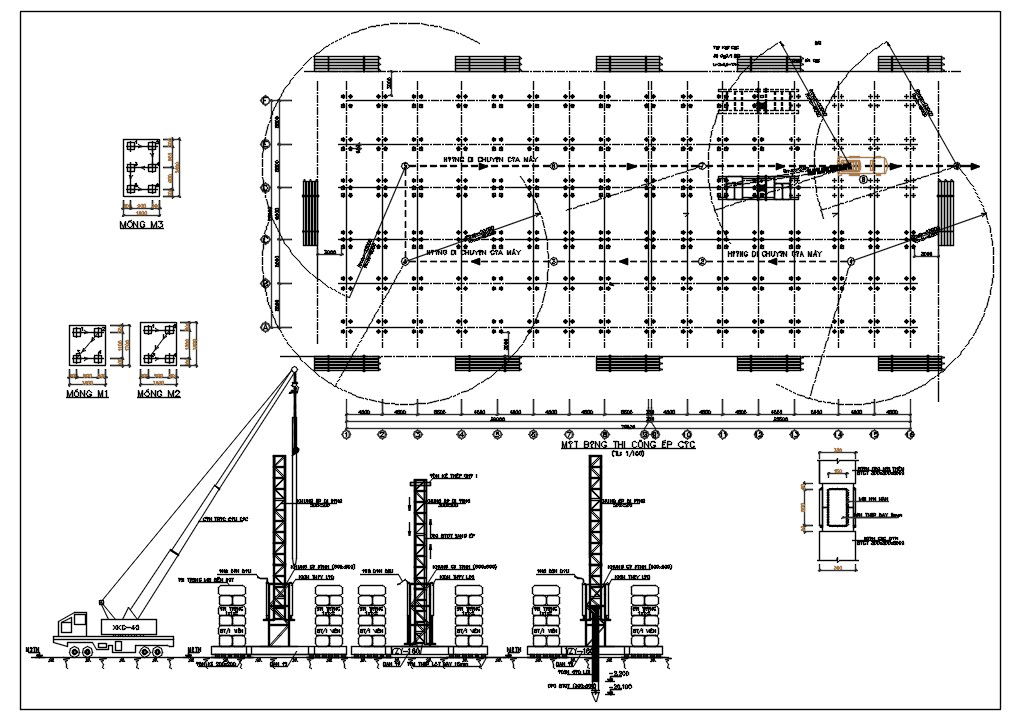Crane Truck Site Work DWG File
Description
Crane Truck Site Work DWG File; the building construction through crane truck drawing in AutoCAD format.
File Type:
DWG
File Size:
723 KB
Category::
Construction
Sub Category::
Construction Detail Drawings
type:
Free
Uploaded by:
