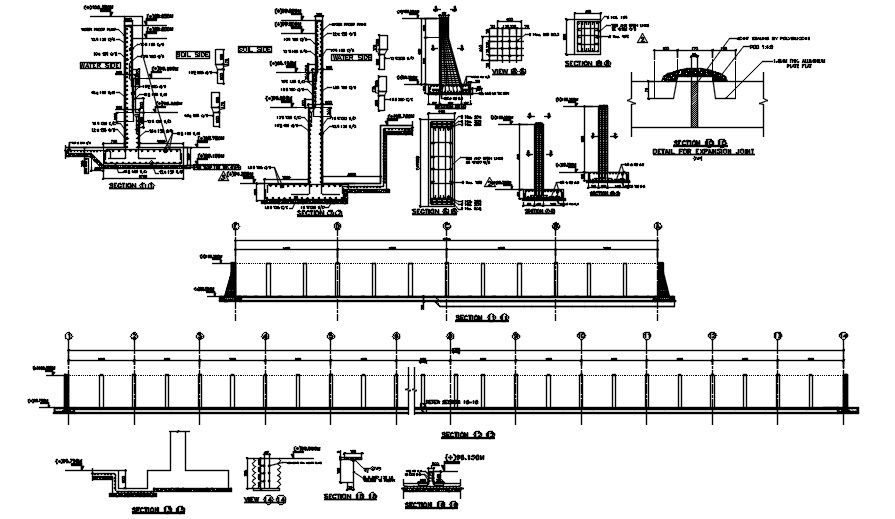Reinforcement Column With Section Drawing Drawing DWG File
Description
the RCC reinforcement column section drawing that shows calculation of bars with concrete column civil structure design. also has joint sealing by poly silicone, experimental on exposed mild stone steel column-base plate connections between both axial and lateral loading. Thank you for downloading the AutoCAD file and other CAD program from our website.
File Type:
DWG
File Size:
940 KB
Category::
Construction
Sub Category::
Construction Detail Drawings
type:
Gold
Uploaded by:

