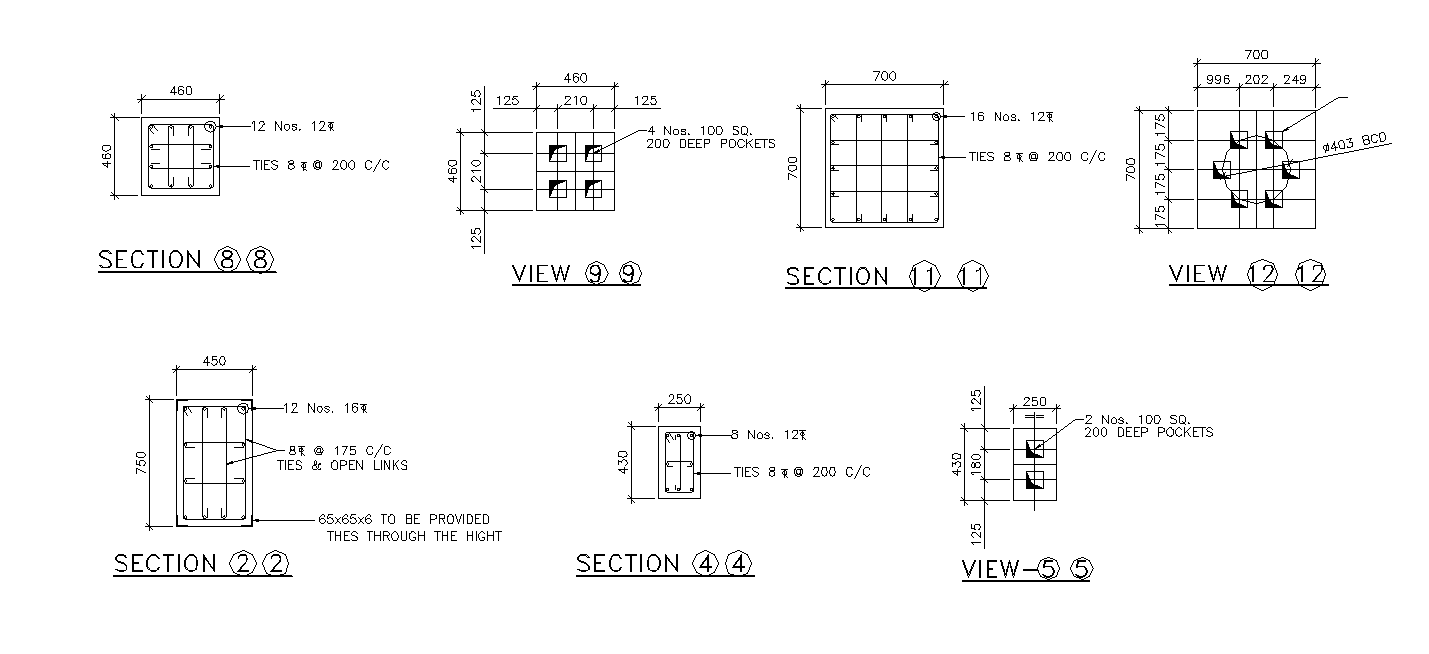AutoCAD DWG section plan of column footing. Download AutoCAD DWG file.
Description
AutoCAD section plan of column footing of an industrial plant is showcased. The Plan enumerated with the cross sectional details, supporting data of column details with C/C spacing and lateral tie dimensions. The plan incorporated with standard referrals.Download the AutoCAD 2D file for detailed view of legends.
File Type:
DWG
File Size:
619 KB
Category::
Construction
Sub Category::
Construction Detail Drawings
type:
Gold

Uploaded by:
Neha
mishra
