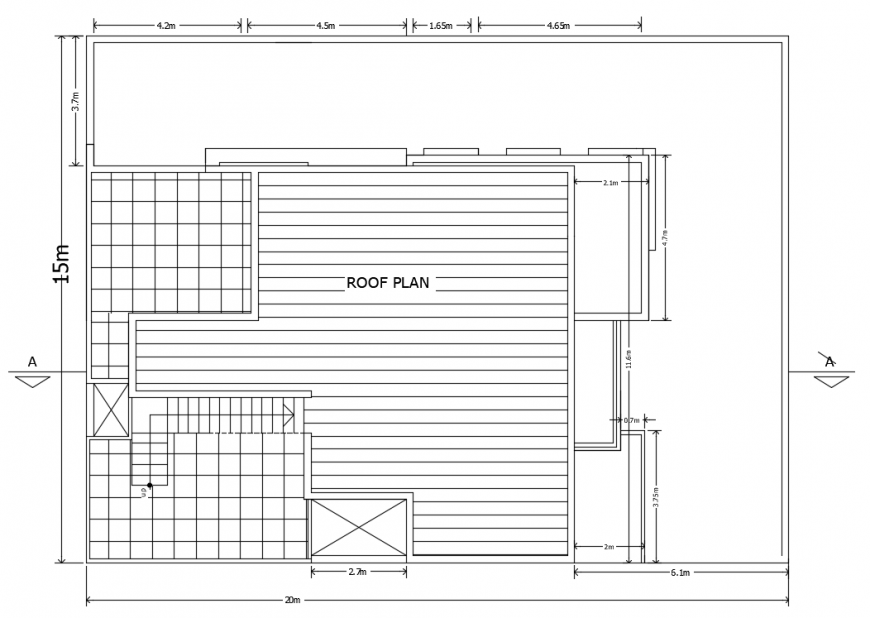2d cad drawing of house stru roof plan autocad software
Description
2d cad drawing of house stru roof plan autocad software detailed with basic roof extension shown with aligned lines and other roof construction plan.
File Type:
DWG
File Size:
1.8 MB
Category::
Construction
Sub Category::
Construction Detail Drawings
type:
Gold
Uploaded by:
Eiz
Luna

