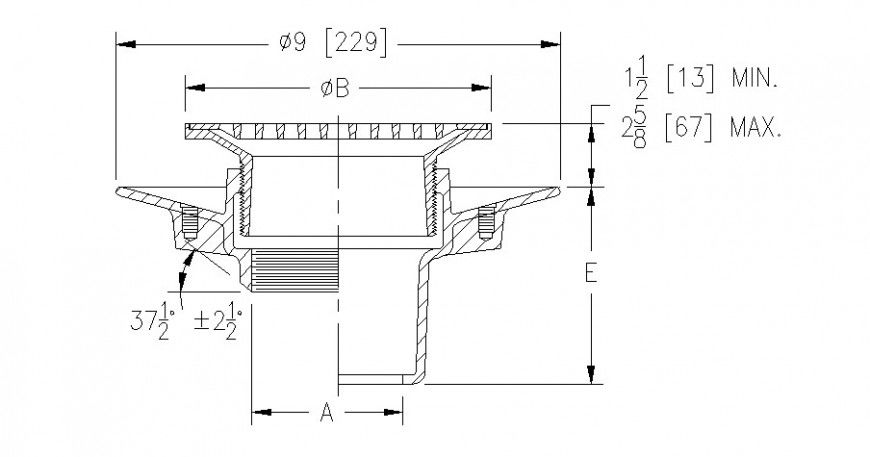Construction units detail drawing 2d view dwg file
Description
Construction units detail drawing 2d view dwg file which includes design and shape details with dimension details
File Type:
DWG
File Size:
30 KB
Category::
Construction
Sub Category::
Construction Detail Drawings
type:
Gold

Uploaded by:
Eiz
Luna

