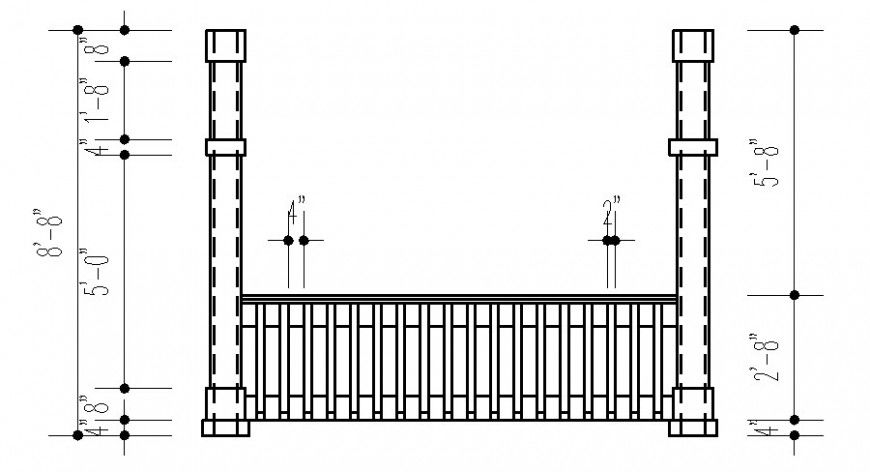Railing drawing details 2d view elevation autocad software file
Description
Railing drawing details 2d view elevation autocad software file that shows railing design details along with dimension details and column blocks details.
File Type:
DWG
File Size:
11 KB
Category::
Construction
Sub Category::
Construction Detail Drawings
type:
Gold
Uploaded by:
Eiz
Luna

