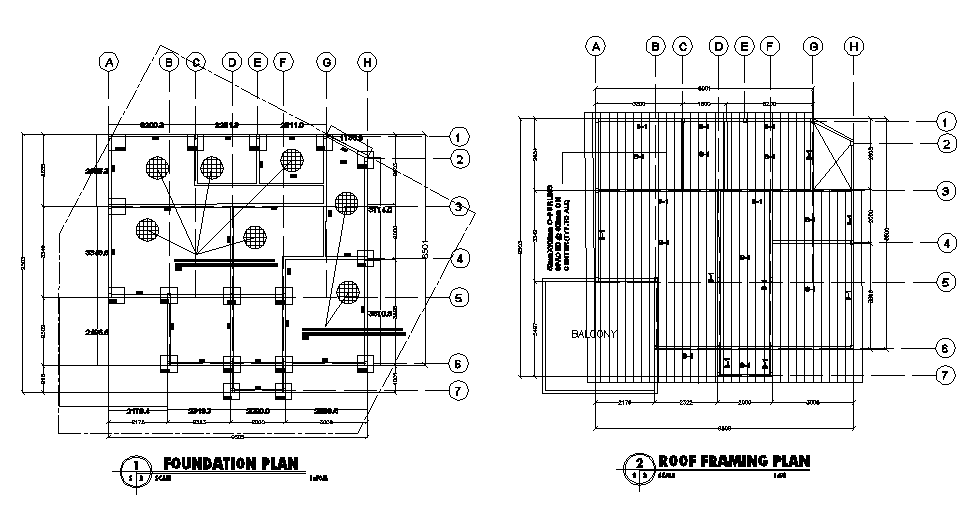RCC Foundation And Roof Framing Plan Working CAD Drawing DWG File
Description
The residence house floor foundation framing and roof framing construction CAD drawing that shows 50mmx100mm c-purlins spaced, 600mm on center, 10mm rebar spaced 400mm and 50mm thk gravel bed and well compacted gravel bed. the construction framing plans provide structural information building build up detail. Thank you for downloading the AutoCAD file and other CAD program from our website.
File Type:
DWG
File Size:
731 KB
Category::
Construction
Sub Category::
Construction Detail Drawings
type:
Gold
Uploaded by:

