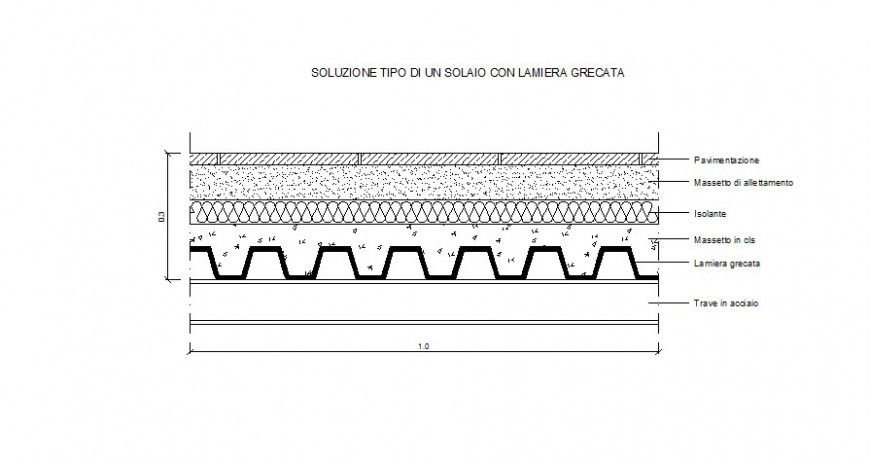Construction units of pavement 2d drawing in autocad
Description
Construction units of pavement 2d drawing in autocad which includes concrete masonry and naming texts details. Dimension and hatching details are also included in the drawing.
File Type:
DWG
File Size:
46 KB
Category::
Construction
Sub Category::
Construction Detail Drawings
type:
Gold

Uploaded by:
Eiz
Luna

