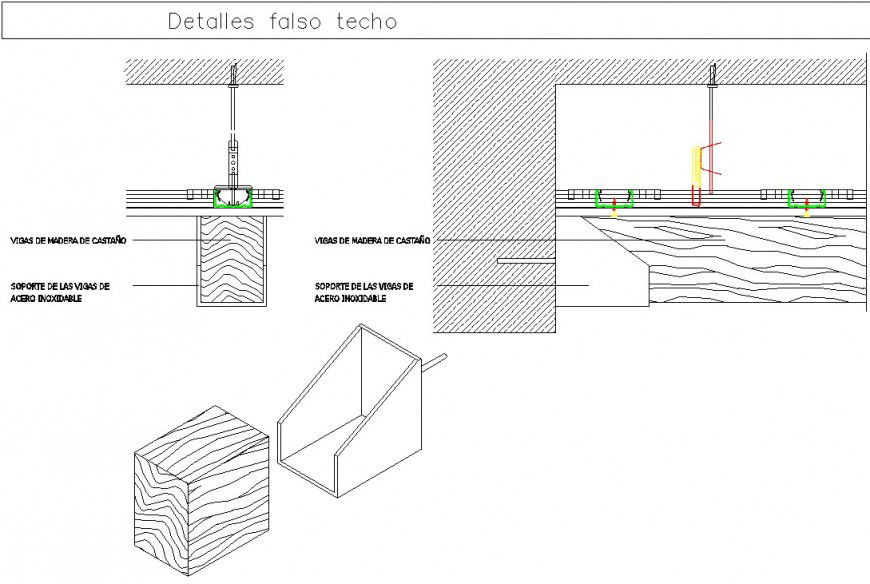Detail of false ceiling plan and section layout file
Description
Detail of false ceiling plan and section layout file, dimension detail, naming detail, hatching detail, isometric view detail, hatching detail, waves detail, thickness detail, not to scale detail, bolt nut detail, reinforcement detail, etc.
File Type:
DWG
File Size:
33 KB
Category::
Construction
Sub Category::
Construction Detail Drawings
type:
Gold
Uploaded by:
Eiz
Luna

